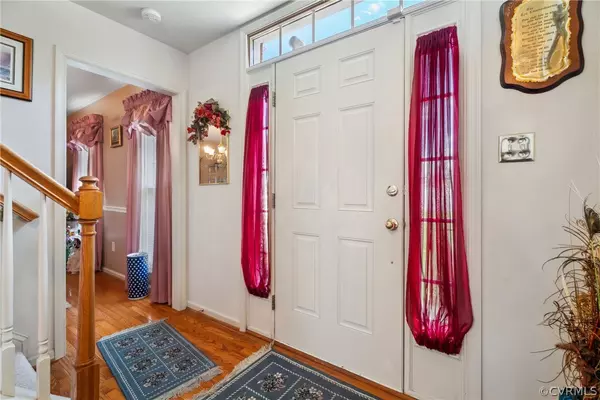$420,000
$435,000
3.4%For more information regarding the value of a property, please contact us for a free consultation.
4 Beds
3 Baths
2,800 SqFt
SOLD DATE : 08/16/2024
Key Details
Sold Price $420,000
Property Type Single Family Home
Sub Type Single Family Residence
Listing Status Sold
Purchase Type For Sale
Square Footage 2,800 sqft
Price per Sqft $150
Subdivision Ashley Forest
MLS Listing ID 2418023
Sold Date 08/16/24
Style Two Story
Bedrooms 4
Full Baths 2
Half Baths 1
Construction Status Actual
HOA Fees $10/ann
HOA Y/N Yes
Year Built 2003
Annual Tax Amount $3,407
Tax Year 2023
Lot Size 0.569 Acres
Acres 0.569
Property Description
Welcome to 3197 Poplar View Place, where elegance and charm unite in this impeccably maintained home nestled in a
peaceful cul-de-sac. Upon arrival, the full brick elevation exudes a sense of grandeur, setting the stage for the majestic
allure of this residence. Step through the front door and into the inviting foyer, where gleaming hardwood floors lead the
way into the formal dining and living rooms. The formal living room is a tranquil retreat, adorned with French doors, crown
molding, and large windows that flood the space with natural light. The dining room is a spacious haven, perfect for
hosting gatherings and creating lasting memories with loved ones. From here, transition seamlessly into the heart of the
home - the kitchen. Boasting substantial storage and cabinet space, a convenient breakfast bar, and a pantry, this kitchen
is sure to please. Overlooking the open family room, recently updated with fresh paint and plush carpeting, the kitchen
offers the ideal layout for modern living and effortless entertaining. Downstairs, discover the ultimate recreational space in
the partly converted garage area. With high ceilings, a custom in-wall fish tank, elegant wall sconces, and recessed
lighting, this is the perfect versatile space. Plus, with its own separate entrance, the possibilities are endless. Venture
upstairs to find four generously sized bedrooms, including the luxurious primary ensuite, complete with a full bathroom
featuring a soaking tub, separate standing shower, walk in closet and an attached sitting room, providing the perfect
sanctuary for relaxation and rejuvenation. The remaining three bedrooms share a common hall bathroom with a dual
vanity, ensuring both comfort and convenience for family and guests alike. This home boasts several notable upgrades,
including a newer roof and HVAC system, offering peace of mind and added value for years to come. Schedule your private
showing today and make this special residence your own.
Location
State VA
County Chesterfield
Community Ashley Forest
Area 52 - Chesterfield
Rooms
Basement Crawl Space
Interior
Interior Features Ceiling Fan(s), Dining Area, Separate/Formal Dining Room, Double Vanity, Eat-in Kitchen, French Door(s)/Atrium Door(s), Garden Tub/Roman Tub, Bath in Primary Bedroom, Pantry
Heating Heat Pump, Natural Gas
Cooling Central Air
Flooring Carpet, Wood
Appliance Dishwasher, Electric Water Heater, Disposal, Microwave, Oven, Refrigerator, Stove
Laundry Dryer Hookup
Exterior
Exterior Feature Deck, Out Building(s)
Garage Attached
Garage Spaces 1.0
Pool None
Waterfront No
Roof Type Shingle
Porch Stoop, Deck
Parking Type Attached, Garage, Garage Faces Rear, Unfinished Garage
Garage Yes
Building
Lot Description Cul-De-Sac
Story 2
Sewer Public Sewer
Water Public
Architectural Style Two Story
Level or Stories Two
Additional Building Outbuilding
Structure Type Brick,Drywall,Frame,Vinyl Siding
New Construction No
Construction Status Actual
Schools
Elementary Schools Wells
Middle Schools Carver
High Schools Thomas Dale
Others
Tax ID 794-64-13-13-600-000
Ownership Individuals
Security Features Security System
Financing VA
Read Less Info
Want to know what your home might be worth? Contact us for a FREE valuation!

Our team is ready to help you sell your home for the highest possible price ASAP

Bought with NextHome Advantage







