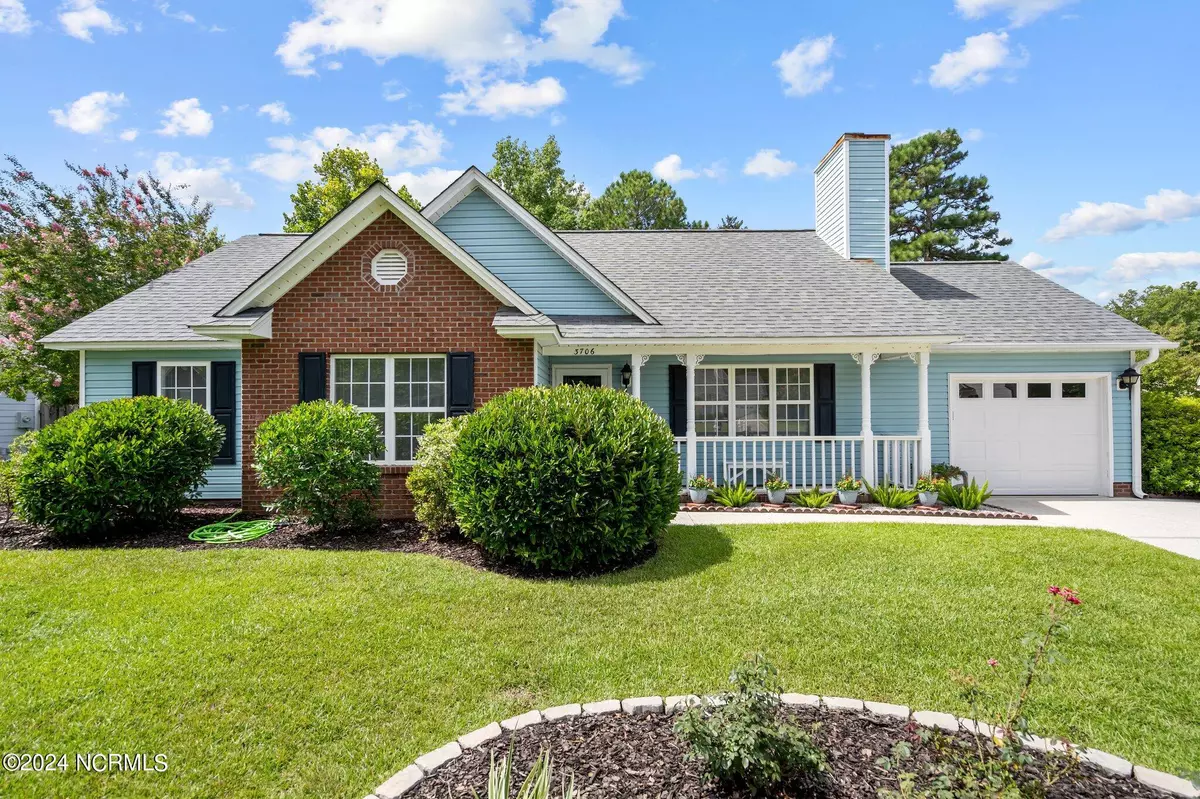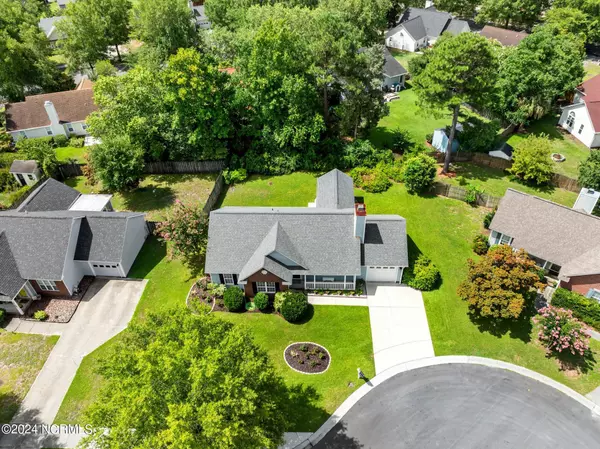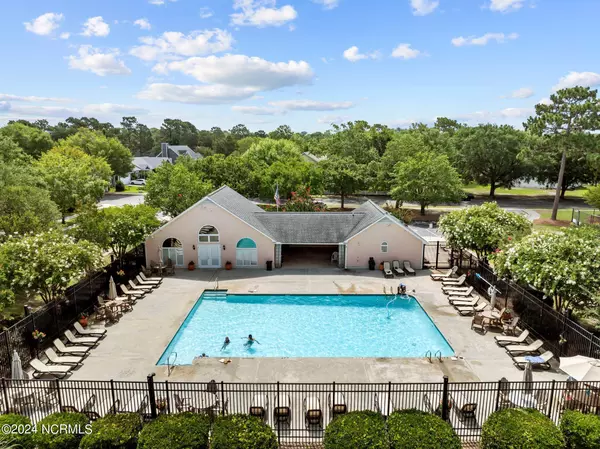$383,000
$389,000
1.5%For more information regarding the value of a property, please contact us for a free consultation.
3 Beds
2 Baths
1,326 SqFt
SOLD DATE : 08/20/2024
Key Details
Sold Price $383,000
Property Type Single Family Home
Sub Type Single Family Residence
Listing Status Sold
Purchase Type For Sale
Square Footage 1,326 sqft
Price per Sqft $288
Subdivision Carriage Hills
MLS Listing ID 100455718
Sold Date 08/20/24
Style Wood Frame
Bedrooms 3
Full Baths 2
HOA Fees $360
HOA Y/N Yes
Originating Board North Carolina Regional MLS
Year Built 1994
Annual Tax Amount $1,991
Lot Size 8,059 Sqft
Acres 0.18
Lot Dimensions irregular
Property Description
Welcome home! This Carriage Hills charmer, with a rocking chair front porch, has a beautifully landscaped front yard with flowers in full bloom. Perfectly positioned in a cul-de-sac of a tree lined street, this home is a quick stroll to the community pool, tennis courts and playground. Move in ready, recent upgrades include upgraded, water resistant flooring throughout. With a freshly painted interior, this sunny home offers a vaulted ceiling in the living room and the breakfast room. The kitchen is bright and cheerful with newer appliances. The master bedroom offers two closets with a large en suite bathroom. In the winter cozy up with family in front of a roaring fire in the wood burning fireplace. In the warmer weather enjoy coffee on your screened in porch over looking the large and private backyard with lovely landscaping. There is a one car garage and the driveway is wide enough to accommodate side by side parking. Carriage Hills is in a perfect location close to the beach, downtown, shopping and restaurants. Make your appointment to see this lovely home today!
Location
State NC
County New Hanover
Community Carriage Hills
Zoning MF-L
Direction From Carolina Beach Road: Turn onto George Anderson Road. Turn right onto Habberline Street Left onto Steeplechase Road. Left onto Tumbril Lane. Home is on left at end of cul-de-sac.
Location Details Mainland
Rooms
Basement None
Primary Bedroom Level Primary Living Area
Interior
Interior Features Solid Surface, Master Downstairs, Vaulted Ceiling(s), Ceiling Fan(s), Walk-In Closet(s)
Heating Heat Pump, Fireplace(s), Electric
Cooling Central Air
Flooring Laminate
Window Features Blinds
Appliance Washer, Stove/Oven - Electric, Refrigerator, Dryer, Disposal, Dishwasher
Laundry In Hall
Exterior
Garage Garage Door Opener, Off Street
Garage Spaces 1.0
Pool None
Waterfront No
Waterfront Description None
Roof Type Shingle
Accessibility None
Porch Covered, Patio, Screened
Parking Type Garage Door Opener, Off Street
Building
Lot Description Cul-de-Sac Lot
Story 1
Foundation Slab
Sewer Municipal Sewer
Water Municipal Water
New Construction No
Others
Tax ID R06520-007-014-000
Acceptable Financing Cash, Conventional, FHA, VA Loan
Listing Terms Cash, Conventional, FHA, VA Loan
Special Listing Condition None
Read Less Info
Want to know what your home might be worth? Contact us for a FREE valuation!

Our team is ready to help you sell your home for the highest possible price ASAP








