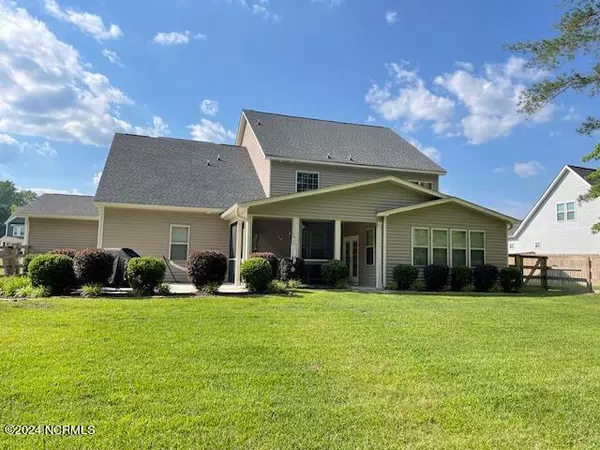$605,000
$615,900
1.8%For more information regarding the value of a property, please contact us for a free consultation.
5 Beds
4 Baths
3,578 SqFt
SOLD DATE : 08/20/2024
Key Details
Sold Price $605,000
Property Type Single Family Home
Sub Type Single Family Residence
Listing Status Sold
Purchase Type For Sale
Square Footage 3,578 sqft
Price per Sqft $169
Subdivision Meadows At Farm Life
MLS Listing ID 100446188
Sold Date 08/20/24
Style Wood Frame
Bedrooms 5
Full Baths 4
HOA Y/N No
Originating Board North Carolina Regional MLS
Year Built 2016
Annual Tax Amount $2,365
Lot Size 0.570 Acres
Acres 0.57
Lot Dimensions 104x205x139x205
Property Description
Well maintained home in fantastic neighborhood! This spacious home offers ample living space, large bedrooms and baths, and storage! Outside you will find a half acre lot that includes a screened-in porch, fenced-in backyard, storage shed, and concrete patio for entertaining. The Carolina room has new LVP flooring as does the downstairs bedroom suite. The kitchen is a cooks dream! Double ovens, gas range, and counter space galore! There is a large mudroom with drop zone and pantry off garage entry. The 3 car garages offers space for cars and a home gym! The laundry room is conveniently located upstairs with the majority of the bedrooms. Laundry room has all new cabinetry and a large stainless steel sink! The unfinished 3rd floor provides massive amounts of storage. This is truly a great home!
Location
State NC
County Moore
Community Meadows At Farm Life
Zoning RA-40
Direction From 15/501 Roundabout, take 15/501 North towards Carthage, Right on McCaskill Rd, Right on Farm Life School Rd, Right onto Ryegrass Ln, Right onto Farmhouse Ln, House on Left
Location Details Mainland
Rooms
Other Rooms Shed(s)
Basement None
Primary Bedroom Level Non Primary Living Area
Interior
Interior Features Foyer, Kitchen Island, Pantry, Walk-In Closet(s)
Heating Electric, Heat Pump
Cooling Central Air
Flooring LVT/LVP, Carpet, Tile
Fireplaces Type Gas Log
Fireplace Yes
Appliance Washer, Refrigerator, Microwave - Built-In, Dryer, Double Oven, Dishwasher, Cooktop - Gas
Laundry Inside
Exterior
Garage Paved
Garage Spaces 3.0
Waterfront No
Roof Type Architectural Shingle
Porch Patio, Screened
Parking Type Paved
Building
Lot Description Interior Lot
Story 2
Foundation Slab
Sewer Septic On Site
Water Municipal Water
New Construction No
Others
Tax ID 20160195
Acceptable Financing Cash, Conventional, FHA, VA Loan
Listing Terms Cash, Conventional, FHA, VA Loan
Special Listing Condition None
Read Less Info
Want to know what your home might be worth? Contact us for a FREE valuation!

Our team is ready to help you sell your home for the highest possible price ASAP








