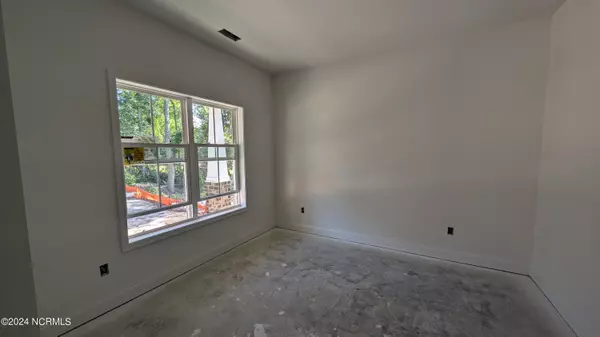$519,900
$519,900
For more information regarding the value of a property, please contact us for a free consultation.
4 Beds
3 Baths
2,352 SqFt
SOLD DATE : 08/16/2024
Key Details
Sold Price $519,900
Property Type Single Family Home
Sub Type Single Family Residence
Listing Status Sold
Purchase Type For Sale
Square Footage 2,352 sqft
Price per Sqft $221
Subdivision Village At The Blue Farm
MLS Listing ID 100429785
Sold Date 08/16/24
Style Wood Frame
Bedrooms 4
Full Baths 2
Half Baths 1
HOA Y/N No
Originating Board North Carolina Regional MLS
Year Built 2024
Annual Tax Amount $1,715
Lot Size 0.651 Acres
Acres 0.65
Lot Dimensions 155 x 183 x 155 x 183
Property Description
Welcome to your dream home. This charming two-story residence offers a perfect blend of comfort, style, and energy efficiency. Step inside to discover 9-foot smooth ceilings that enhance the open and airy ambiance throughout. The heart of the home boasts a ventless propane gas fireplace.. Recessed LED lighting illuminates the interior while laminate wood floors grace the foyer, dining area, great room, and kitchen, adding a touch of sophistication to everyday living. The kitchen is equipped with cabinetry adorned with crown molding, sleek granite countertops, tiled backsplash, and a stainless steel appliance package, promising both style and functionality. Relaxation awaits in the luxurious carpeted bedrooms, including a master suite with a walk-in closet, granite countertops, and a spacious walk-in shower for unwinding after a long day. Experience durability and easy maintenance with the convenience of ceramic tile flooring adorning all bathrooms and the laundry room. This home is not only beautiful but also built with energy efficiency in mind featuring insulated garage doors, high efficiency HVAC system, 30-year architectural shingles and additional features designed to help you save on utility bills while reducing your environmental footprint. As an added bonus, rest assured with the peace of mind provided by the 2-10 Home Buyer's Warranty, offering protection and assurance for your investment. Don't miss out on the opportunity to make this exquisite residence your own and experience the lifestyle that awaits you at the Village at the Blue Farm!
Location
State NC
County Moore
Community Village At The Blue Farm
Zoning RS
Direction From Moore County Airport traffic circle, go North on Highway 22. Turn right onto Bellhaven Drive, Left onto Raven Glass Drive, turn Right onto Rothbury drive. Lot\house located on Left..
Location Details Mainland
Rooms
Basement None
Primary Bedroom Level Primary Living Area
Interior
Interior Features Foyer, Kitchen Island, Master Downstairs, 9Ft+ Ceilings, Ceiling Fan(s), Pantry, Walk-in Shower, Walk-In Closet(s)
Heating Heat Pump, Electric, Forced Air
Cooling Central Air
Flooring LVT/LVP, Carpet, Tile
Fireplaces Type Gas Log
Fireplace Yes
Appliance Range, Microwave - Built-In, Dishwasher
Laundry Hookup - Dryer, Washer Hookup, Inside
Exterior
Garage Gravel, Garage Door Opener, Off Street
Garage Spaces 2.0
Utilities Available Municipal Water Available
Waterfront No
Waterfront Description None
Roof Type Architectural Shingle
Porch Covered, Porch
Parking Type Gravel, Garage Door Opener, Off Street
Building
Lot Description Interior Lot
Story 2
Foundation Raised, Slab
Sewer Septic On Site
New Construction Yes
Others
Tax ID 00035078
Acceptable Financing Cash, Conventional, FHA, USDA Loan, VA Loan
Listing Terms Cash, Conventional, FHA, USDA Loan, VA Loan
Special Listing Condition None
Read Less Info
Want to know what your home might be worth? Contact us for a FREE valuation!

Our team is ready to help you sell your home for the highest possible price ASAP








