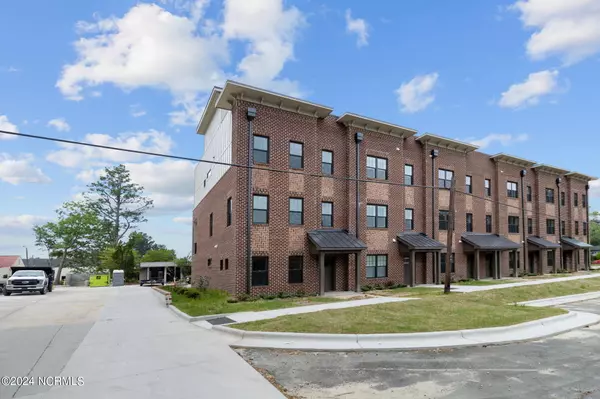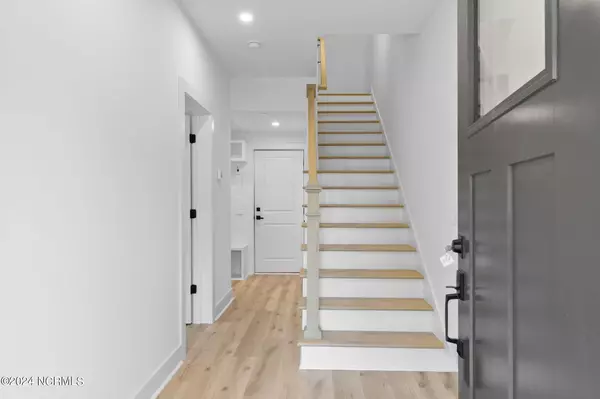$573,000
$595,000
3.7%For more information regarding the value of a property, please contact us for a free consultation.
3 Beds
4 Baths
2,276 SqFt
SOLD DATE : 08/21/2024
Key Details
Sold Price $573,000
Property Type Townhouse
Sub Type Townhouse
Listing Status Sold
Purchase Type For Sale
Square Footage 2,276 sqft
Price per Sqft $251
Subdivision Downtown
MLS Listing ID 100446685
Sold Date 08/21/24
Style Wood Frame
Bedrooms 3
Full Baths 3
Half Baths 1
HOA Fees $1,800
HOA Y/N Yes
Originating Board North Carolina Regional MLS
Year Built 2023
Lot Dimensions 20x40
Property Description
Townhomes on Bennett isn't just a new addition to Downtown Southern Pines - it's a crown jewel. These stunning townhomes redefine luxury living in the heart of the action.
Townhomes is just a short distance of incredible local dining, exciting entertainment venues, and a world of experiences.
Indulge in the epitome of refined living with hand-picked upgrades throughout your townhome. Top-of-the-line appliances, state-of-the-art lighting, and exquisite cabinetry are just a few of the luxurious details that elevate your everyday experience.
Lot 1 is an end unit with a 4th floor roof top terrace overlooking downtown Southern Pines.
Location
State NC
County Moore
Community Downtown
Zoning RMF
Direction Corner of W. Wisconsin and S. Bennett St. Downtown Southern Pines
Location Details Mainland
Rooms
Primary Bedroom Level Non Primary Living Area
Interior
Interior Features Kitchen Island, 9Ft+ Ceilings, Tray Ceiling(s), Ceiling Fan(s), Pantry, Walk-in Shower, Wet Bar, Walk-In Closet(s)
Heating Electric, Heat Pump
Cooling Central Air
Exterior
Garage Concrete, Garage Door Opener, Paved
Garage Spaces 2.0
Waterfront No
Roof Type Membrane,Metal
Porch Open, Covered
Parking Type Concrete, Garage Door Opener, Paved
Building
Story 4
Foundation Slab
Sewer Municipal Sewer
Water Municipal Water
New Construction Yes
Others
Tax ID 20230847
Acceptable Financing Cash, Conventional, FHA, USDA Loan, VA Loan
Listing Terms Cash, Conventional, FHA, USDA Loan, VA Loan
Special Listing Condition None
Read Less Info
Want to know what your home might be worth? Contact us for a FREE valuation!

Our team is ready to help you sell your home for the highest possible price ASAP








