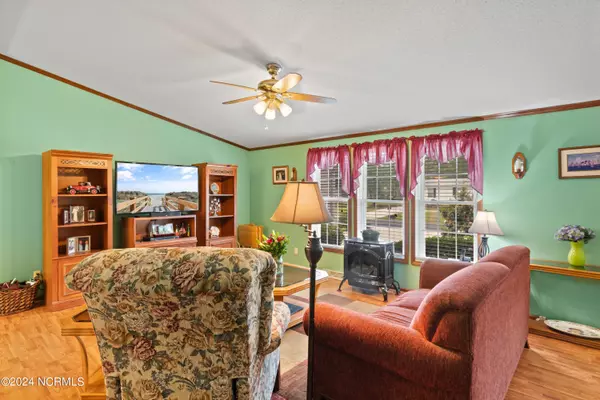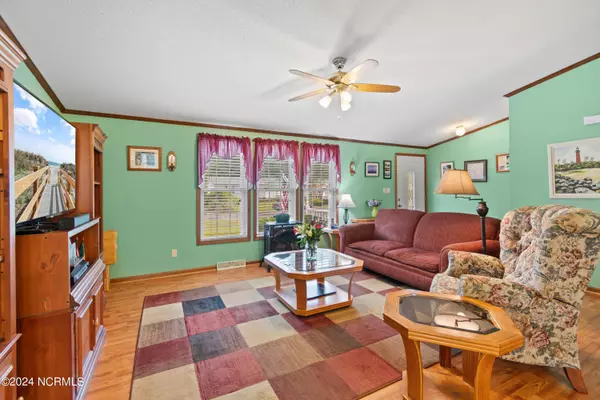$260,000
$264,000
1.5%For more information regarding the value of a property, please contact us for a free consultation.
3 Beds
2 Baths
1,680 SqFt
SOLD DATE : 08/20/2024
Key Details
Sold Price $260,000
Property Type Manufactured Home
Sub Type Manufactured Home
Listing Status Sold
Purchase Type For Sale
Square Footage 1,680 sqft
Price per Sqft $154
Subdivision Village At Calabash
MLS Listing ID 100445033
Sold Date 08/20/24
Style Wood Frame
Bedrooms 3
Full Baths 2
HOA Fees $200
HOA Y/N Yes
Originating Board North Carolina Regional MLS
Year Built 1998
Annual Tax Amount $1,139
Lot Size 0.251 Acres
Acres 0.25
Lot Dimensions 78' x 139' x 80' x 138'
Property Description
*BACK ON MARKET DUE TO NO FAULT OF THE SELLER*- Character, openness and room is waiting for you at 1076 Captains Ct. This one owner triple wide manufactured home on a deeded lot with an attached garage AND Carolina room is exactly what the doctor ordered!! Inside the open floor plan expands across a full size living room with a stand alone fireplace, perfect for the cozy winter evenings. A sizable kitchen allows for cooking and entertaining and wandering out into the Carolina room! Down the hall are your two guest bedrooms and bathroom followed by a massive master suite! Complete with a large bathroom, walk in closet and access to the sunroom! A large backyard with privacy and room for all your activities is out back! The community offers a low yearly fee of $200 and includes a pool, play area and community building. Close to all your dining, entertainment and shopping needs in the heart of Calabash!
Location
State NC
County Brunswick
Community Village At Calabash
Zoning MFH
Direction Coming off of Thomasboro, turn onto Clubview Ln. then take a left onto Nautical. Take to stop sign, make right onto Captains Ct and home is down on right.
Location Details Mainland
Rooms
Basement Crawl Space
Primary Bedroom Level Primary Living Area
Interior
Interior Features Kitchen Island, Master Downstairs, Vaulted Ceiling(s), Ceiling Fan(s), Walk-In Closet(s)
Heating Electric, Heat Pump
Cooling Central Air
Flooring Carpet, Laminate
Appliance Washer, Refrigerator, Dryer, Cooktop - Electric
Laundry Inside
Exterior
Garage Attached, Concrete, Paved
Garage Spaces 2.0
Waterfront No
Roof Type Shingle
Porch Enclosed, Porch
Parking Type Attached, Concrete, Paved
Building
Story 1
Sewer Municipal Sewer
Water Municipal Water
New Construction No
Others
Tax ID 241ha068
Acceptable Financing Cash, Conventional, FHA, VA Loan
Listing Terms Cash, Conventional, FHA, VA Loan
Special Listing Condition None
Read Less Info
Want to know what your home might be worth? Contact us for a FREE valuation!

Our team is ready to help you sell your home for the highest possible price ASAP








