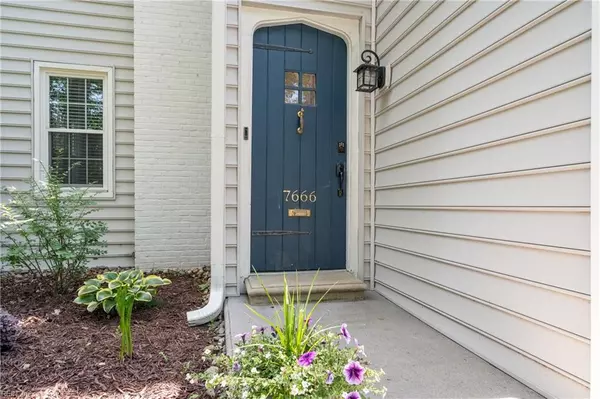$421,000
$420,000
0.2%For more information regarding the value of a property, please contact us for a free consultation.
3 Beds
1.5 Baths
1,800 SqFt
SOLD DATE : 08/19/2024
Key Details
Sold Price $421,000
Property Type Single Family Home
Sub Type Detached
Listing Status Sold
Purchase Type For Sale
Square Footage 1,800 sqft
Price per Sqft $233
Subdivision Lochhaven
MLS Listing ID 10534270
Sold Date 08/19/24
Style Traditional
Bedrooms 3
Full Baths 1
Half Baths 1
HOA Y/N No
Year Built 1932
Annual Tax Amount $5,347
Property Description
Welcome to this lovingly renovated Lochhaven cottage, where timeless elegance meets modern convenience. This charming home features hardwood floors throughout providing a cohesive and inviting atmosphere. Upon entering you are greeted with beautiful arched doorways, a large living room with wood burning fireplace. An attached sunroom provides ample space for office, playroom, workout area, etc. Abundant natural light pours in through replacement windows throughout. Kitchen boasts granite countertops, SS appl, & leads out to the gorgeous deck. Perfect space for entertaining guests, enjoying your morning coffee, or simply relaxing. Upstairs features 3 bedrooms, full bathroom, linen closet, and a walk in storage closet. Full bathroom update with Carrara marble floors and subway tile shower surround. Large backyard features garage and carport. New HVAC 2023, tankless hot water heater, newer driveway, restored slate roof. VA assumption available at 2.5% interest rate.
Location
State VA
County Norfolk
Area 11 - West Norfolk
Rooms
Other Rooms Attic, Breakfast Area
Interior
Interior Features Pull Down Attic Stairs
Hot Water Gas
Heating Heat Pump
Cooling Central Air, Zoned
Flooring Ceramic, Marble, Wood
Fireplaces Number 1
Appliance Dishwasher, Disposal, Dryer, Gas Range, Refrigerator, Washer
Exterior
Garage Garage Det 1 Car, Off Street, Driveway Spc, Street
Garage Description 1
Fence Back Fenced, Privacy
Pool No Pool
Waterfront Description Not Waterfront
View City
Roof Type Slate
Parking Type Garage Det 1 Car, Off Street, Driveway Spc, Street
Building
Story 2.0000
Foundation Crawl
Sewer City/County
Water City/County
Schools
Elementary Schools Sewells Point Elementary
Middle Schools Blair Middle
High Schools Maury
Others
Senior Community No
Ownership Simple
Disclosures Disclosure Statement, Pet on Premises
Special Listing Condition Disclosure Statement, Pet on Premises
Read Less Info
Want to know what your home might be worth? Contact us for a FREE valuation!

Our team is ready to help you sell your home for the highest possible price ASAP

© 2024 REIN, Inc. Information Deemed Reliable But Not Guaranteed
Bought with Howard Hanna Real Estate Services







