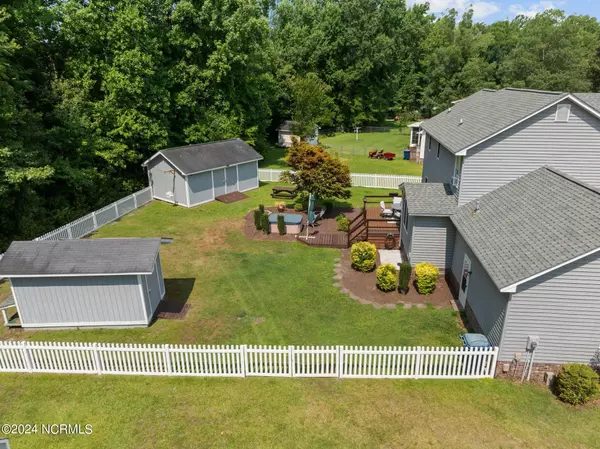$272,000
$289,900
6.2%For more information regarding the value of a property, please contact us for a free consultation.
3 Beds
3 Baths
1,567 SqFt
SOLD DATE : 08/22/2024
Key Details
Sold Price $272,000
Property Type Single Family Home
Sub Type Single Family Residence
Listing Status Sold
Purchase Type For Sale
Square Footage 1,567 sqft
Price per Sqft $173
Subdivision Hillingdale
MLS Listing ID 100452681
Sold Date 08/22/24
Style Wood Frame
Bedrooms 3
Full Baths 2
Half Baths 1
HOA Y/N No
Originating Board North Carolina Regional MLS
Year Built 1993
Annual Tax Amount $1,018
Lot Size 1.100 Acres
Acres 1.1
Lot Dimensions 51x302x78x231x219
Property Description
Price Reduced! 3 bedroom 2.5 bath home in the popular Hillingdale subdivision siting on just over an acre of land! Nicely landscaped! Exterior boasts with a 2 car garage that has a brand new garage door, vinyl fenced in back yard, large deck, 2 barns and one of the barns has a spacious outdoor shower built onto the side and a dog house built onto the back. The larger 24 x 18 barn is wired. The interior of the home has a formal dining room, gas logs in the living room, kitchen pantry and lovely LVP flooring throughout the entire 1st floor. Primary suite is spacious and the bathroom has a walk in shower and garden tub. This one is a definite must see! Schedule your showing today! Home is in a USDA eligible area. Not in the flood zone and not in the city limits! Sellers offering $5000 seller paid closing cost to use as you choose or buy down your interest rate. There is also a local lender that has a program that will provide an additional $5000 in closing cost. Ask me for the details!
Location
State NC
County Beaufort
Community Hillingdale
Zoning Res 02
Direction from Washington travel 264 toward Greenville, take a left on Tranters Creek Dr, then take a left on Hillingdale Dr and home will be down in the subdivision on the right
Location Details Mainland
Rooms
Other Rooms Shower, Barn(s)
Basement Crawl Space
Primary Bedroom Level Non Primary Living Area
Interior
Interior Features Whirlpool, Workshop, Ceiling Fan(s), Hot Tub, Pantry, Walk-in Shower
Heating Gas Pack, Natural Gas
Cooling Central Air
Flooring LVT/LVP, Carpet
Fireplaces Type Gas Log
Fireplace Yes
Window Features Blinds
Appliance Water Softener, Stove/Oven - Electric, Refrigerator, Microwave - Built-In, Dishwasher
Laundry Laundry Closet
Exterior
Garage Concrete, On Site
Garage Spaces 2.0
Pool See Remarks
Utilities Available Community Water Available
Waterfront No
Roof Type Architectural Shingle
Porch Deck, Porch
Parking Type Concrete, On Site
Building
Story 2
Sewer Septic On Site
Water Well
New Construction No
Others
Tax ID 20104
Acceptable Financing Cash, Conventional, FHA, USDA Loan, VA Loan
Listing Terms Cash, Conventional, FHA, USDA Loan, VA Loan
Special Listing Condition None
Read Less Info
Want to know what your home might be worth? Contact us for a FREE valuation!

Our team is ready to help you sell your home for the highest possible price ASAP








