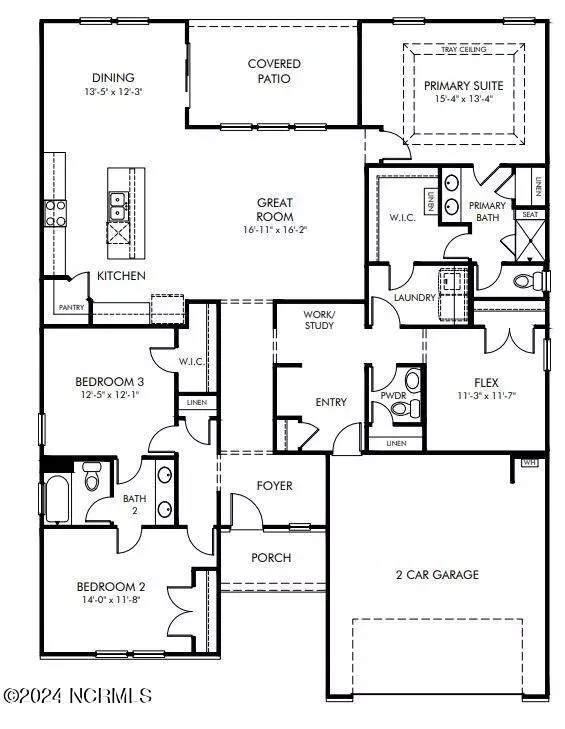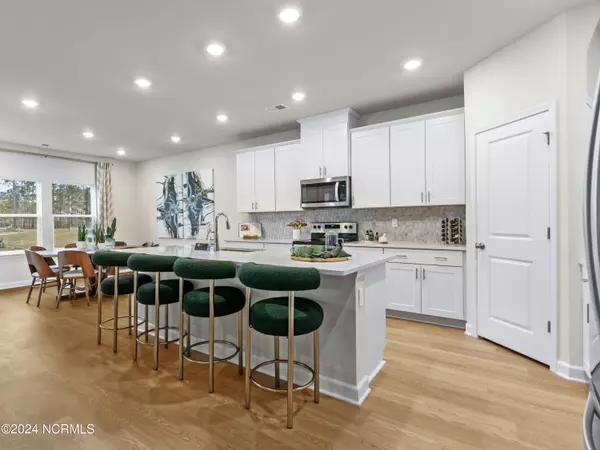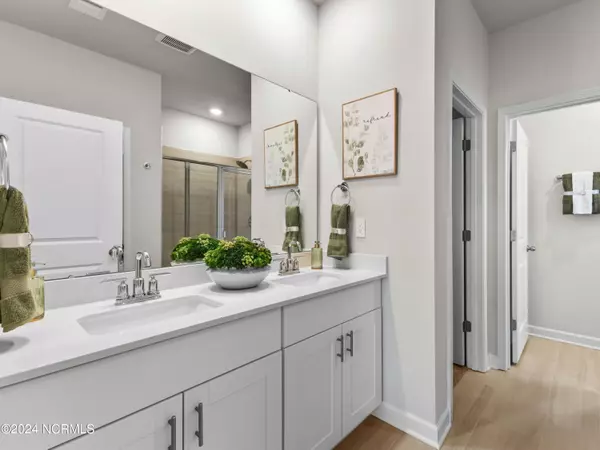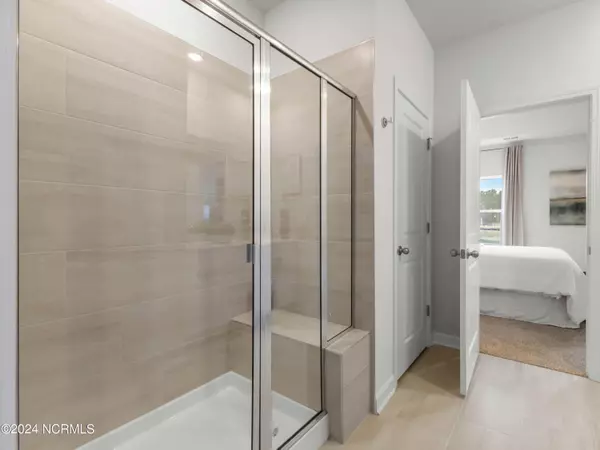$350,000
$364,990
4.1%For more information regarding the value of a property, please contact us for a free consultation.
3 Beds
3 Baths
2,203 SqFt
SOLD DATE : 08/15/2024
Key Details
Sold Price $350,000
Property Type Single Family Home
Sub Type Single Family Residence
Listing Status Sold
Purchase Type For Sale
Square Footage 2,203 sqft
Price per Sqft $158
Subdivision Calabash Station
MLS Listing ID 100447568
Sold Date 08/15/24
Style Wood Frame
Bedrooms 3
Full Baths 2
Half Baths 1
HOA Fees $540
HOA Y/N Yes
Originating Board North Carolina Regional MLS
Year Built 2024
Annual Tax Amount $184
Lot Size 9,365 Sqft
Acres 0.21
Lot Dimensions 60x128x60x155
Property Description
Our Kensington floorplan offers single story living with a split floorplan plus a flex space! Three bedrooms and two and a half baths. Your open kitchen will give you granite countertops with tile backsplash. Engineered vinyl plank flooring throughout all main living areas and flex space and tile in the bathrooms and laundry room. The primary bedroom comes with tray ceiling and a primary en suite with tiled walk-in shower and bench seating. Each home will come furnished with full house blinds and gutters! The Kensington floorplan also comes with a covered front porch.
Each of our homes are built with innovative, energy-efficient features designed to help you enjoy more savings, better health, real comfort and peace of mind. All homes include Smart Home capabilities.
BE SURE TO ASK YOUR REALTOR ABOUT OUR INCENTIVES!
***Photos for representation purposes only, Interior and exterior packages may vary**
Location
State NC
County Brunswick
Community Calabash Station
Zoning residential
Direction From South: Hwy 31 N and take SC 9 N exit then R at light on State Hwy 57 N/Wampee Rd. Cont' onto Hickman Rd NW. Turn R onto Calabash Rd NW. Turn L to stay on Calabash Rd NW. Community is just past Meadow Lands Golf Course. From HWY17, turn onto Calabash Rd. There is a CVS on one side and the Food Lion Plaza on the other side. Follow Calabash Rd. for approx. 2 miles, community on the right.
Location Details Mainland
Rooms
Basement None
Primary Bedroom Level Primary Living Area
Interior
Interior Features Foyer, Solid Surface, Kitchen Island, Master Downstairs, 9Ft+ Ceilings, Tray Ceiling(s), Pantry, Walk-in Shower, Walk-In Closet(s)
Heating Electric, Heat Pump
Cooling Central Air
Flooring LVT/LVP, Carpet, Tile
Fireplaces Type None
Fireplace No
Window Features Blinds
Appliance Stove/Oven - Electric, Self Cleaning Oven, Range, Disposal, Dishwasher, Cooktop - Electric
Laundry Hookup - Dryer, Washer Hookup, Inside
Exterior
Exterior Feature None
Garage Garage Door Opener
Garage Spaces 2.0
Pool None
Waterfront No
Waterfront Description None
Roof Type Architectural Shingle
Porch Covered, Patio
Parking Type Garage Door Opener
Building
Lot Description Wooded
Story 1
Foundation Slab
Sewer Municipal Sewer
Water Municipal Water
Structure Type None
New Construction Yes
Others
Tax ID 225pe043
Acceptable Financing Cash, Conventional, FHA, VA Loan
Listing Terms Cash, Conventional, FHA, VA Loan
Special Listing Condition None
Read Less Info
Want to know what your home might be worth? Contact us for a FREE valuation!

Our team is ready to help you sell your home for the highest possible price ASAP








