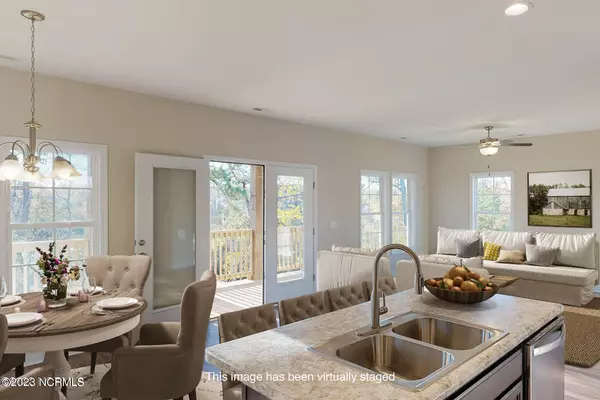$345,000
$359,900
4.1%For more information regarding the value of a property, please contact us for a free consultation.
4 Beds
3 Baths
1,987 SqFt
SOLD DATE : 08/22/2024
Key Details
Sold Price $345,000
Property Type Single Family Home
Sub Type Single Family Residence
Listing Status Sold
Purchase Type For Sale
Square Footage 1,987 sqft
Price per Sqft $173
Subdivision Creekside At Aragona Village
MLS Listing ID 100321368
Sold Date 08/22/24
Style Wood Frame
Bedrooms 4
Full Baths 3
HOA Fees $144
HOA Y/N Yes
Originating Board North Carolina Regional MLS
Year Built 2022
Lot Size 0.550 Acres
Acres 0.55
Lot Dimensions 75x283x76x296
Property Description
Welcome to the Marlin~Completed New Construction w/ $15,000 Use As You Choose being offered by builder! A waterfront home featuring 4 bedrooms & 3 baths ON pilings nestled in the heart of the Jacksonville area on NE Creek. The main floor features a large open area for living, dining and spacious kitchen plus a bedroom and bath on this level. Upstairs, the primary bedroom to include a sitting area overlooking the river and a large en suite plus the additional 2 bedrooms. This home has great porches and decks and offers ease in entertaining for everyone important in your life! Kick back and relax-forget about the worries of the day when you get home-this place is truly the respite you deserve! Community boat ramp and dock very close by as well! Make your appointment today!
Location
State NC
County Onslow
Community Creekside At Aragona Village
Zoning R-10
Direction From Piney Green Turn onto Hemlock Dr, left on Jasmine Lane, right onto Broadleaf Dr
Location Details Mainland
Rooms
Primary Bedroom Level Non Primary Living Area
Interior
Interior Features Walk-in Shower
Heating Heat Pump
Cooling Central Air
Flooring LVT/LVP, Carpet, Vinyl
Fireplaces Type None
Fireplace No
Appliance Stove/Oven - Electric, Microwave - Built-In, Dishwasher
Laundry Hookup - Dryer, Washer Hookup, Inside
Exterior
Exterior Feature None
Garage Lighted, Off Street, On Site
Carport Spaces 2
Pool None
Waterfront Yes
Waterfront Description Water Access Comm
Roof Type Architectural Shingle
Porch Covered, Deck, Porch
Parking Type Lighted, Off Street, On Site
Building
Story 2
Entry Level Two
Foundation Other
Sewer Community Sewer
Structure Type None
New Construction Yes
Schools
Elementary Schools Hunters Creek
Middle Schools Hunters Creek
High Schools White Oak
Others
Tax ID 1106h-170
Acceptable Financing Cash, Conventional, FHA, USDA Loan, VA Loan
Listing Terms Cash, Conventional, FHA, USDA Loan, VA Loan
Special Listing Condition None
Read Less Info
Want to know what your home might be worth? Contact us for a FREE valuation!

Our team is ready to help you sell your home for the highest possible price ASAP








