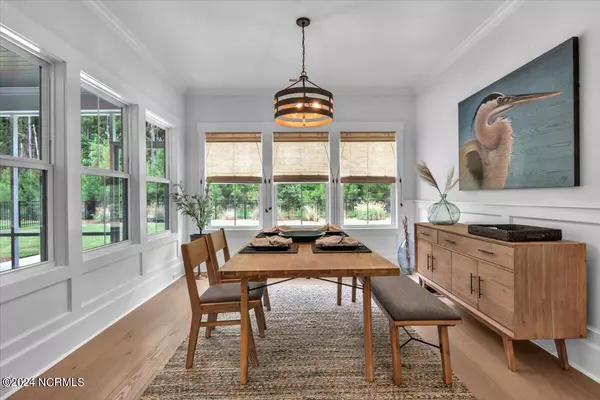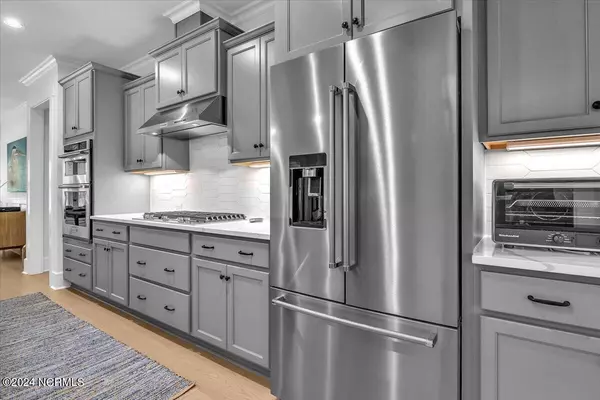$850,000
$869,000
2.2%For more information regarding the value of a property, please contact us for a free consultation.
4 Beds
3 Baths
2,613 SqFt
SOLD DATE : 08/22/2024
Key Details
Sold Price $850,000
Property Type Single Family Home
Sub Type Single Family Residence
Listing Status Sold
Purchase Type For Sale
Square Footage 2,613 sqft
Price per Sqft $325
Subdivision Salters Haven At Lea Marina
MLS Listing ID 100454379
Sold Date 08/22/24
Style Wood Frame
Bedrooms 4
Full Baths 2
Half Baths 1
HOA Fees $1,460
HOA Y/N Yes
Originating Board North Carolina Regional MLS
Year Built 2023
Annual Tax Amount $1,628
Lot Size 0.300 Acres
Acres 0.3
Lot Dimensions 80x161
Property Description
Enjoy coastal living in the sought-after Salters Haven Community! This contemporary coastal home features an open living space with vaulted ceilings, a gourmet kitchen with walk in pantry, a wet bar, and spacious dining area framed by large windows. This home has an airy primary bedroom with a tray ceiling, a spacious ensuite bathroom with walk in shower, and ample closet space. On the other side of this ideal split floorplan there are two large bedrooms, one ensuite bathroom, and a large half bathroom for guests. This home also features a gorgeous office space and a large bedroom / multi-purpose room upstairs over the garage. The floorplan is rounded out with a spacious laundry room, two car garage, a bonus golf cart garage, and two large storage spaces in the garage and attic. The home features extensive upgrades, including high ceilings / doors, wide plank hardwood floors throughout, designer fixtures, dynamic in wall home theater speakers, KitchenAid appliances, and a tankless water heater. Outside you'll find a long front porch and a large screen porch highlighted by stained tongue and groove ceilings. The screen porch showcases a gorgeous outdoor fireplace which provides both privacy and warmth. And last but not least, this premium lot features a back yard backing up to serene woods and a black aluminum fence. Be part of a vibrant neighborhood with friendly neighbors and abundant social opportunities. This community includes amenities such as a resort style clubhouse and pool, a 75 slip marina for residents (to purchase), a day dock, and secure boat / RV storage on-site. Salters Haven is located 15 miles from Surf City, 20 miles from downtown Wilmington, and 12 miles from Wrightsville Beach. Don't miss the opportunity to own this stunning property!
Location
State NC
County Pender
Community Salters Haven At Lea Marina
Zoning RP
Direction Take Highway 17 to Factory Road to Salters Haven Subdivision
Location Details Mainland
Rooms
Basement None
Primary Bedroom Level Primary Living Area
Interior
Interior Features Foyer, Mud Room, Bookcases, Kitchen Island, Master Downstairs, 9Ft+ Ceilings, Tray Ceiling(s), Vaulted Ceiling(s), Ceiling Fan(s), Home Theater, Pantry, Walk-in Shower, Wet Bar
Heating Heat Pump, Fireplace(s), Electric, Forced Air
Cooling Central Air
Window Features Blinds
Exterior
Exterior Feature Irrigation System
Garage Concrete, Garage Door Opener
Garage Spaces 2.0
Pool None
Utilities Available Community Water, Underground Utilities
Waterfront No
Roof Type Architectural Shingle
Porch Patio, Porch, Screened
Parking Type Concrete, Garage Door Opener
Building
Story 2
Foundation Block
Sewer Municipal Sewer
Structure Type Irrigation System
New Construction No
Others
Tax ID 3292-33-6333-0000
Acceptable Financing Cash, Conventional
Listing Terms Cash, Conventional
Special Listing Condition None
Read Less Info
Want to know what your home might be worth? Contact us for a FREE valuation!

Our team is ready to help you sell your home for the highest possible price ASAP








