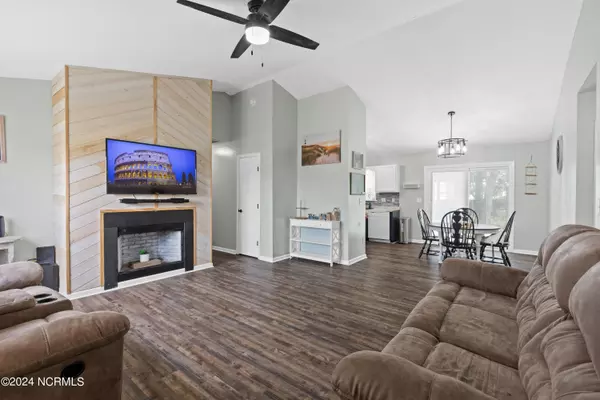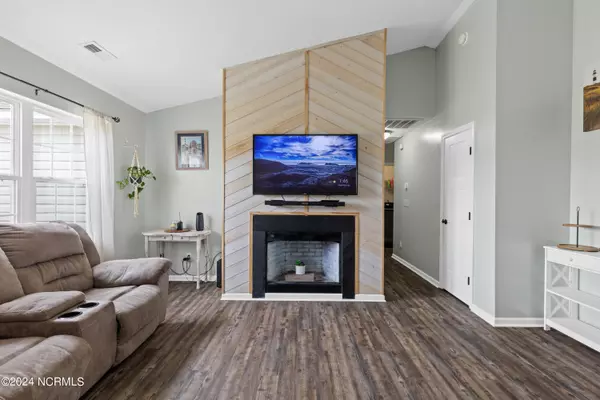$292,000
$296,000
1.4%For more information regarding the value of a property, please contact us for a free consultation.
3 Beds
2 Baths
1,272 SqFt
SOLD DATE : 08/16/2024
Key Details
Sold Price $292,000
Property Type Single Family Home
Sub Type Single Family Residence
Listing Status Sold
Purchase Type For Sale
Square Footage 1,272 sqft
Price per Sqft $229
Subdivision Justice Farm
MLS Listing ID 100450615
Sold Date 08/16/24
Style Wood Frame
Bedrooms 3
Full Baths 2
HOA Y/N No
Originating Board North Carolina Regional MLS
Year Built 2005
Annual Tax Amount $1,309
Lot Size 0.339 Acres
Acres 0.34
Lot Dimensions Irregular
Property Description
Super cute 3 bedroom 2 bathroom home on a cul de sac lot in the much desired Sneads Ferry with no HOA! As you enter the home you will find an open floor plan with new LVP flooring throughout, vaulted ceilings and a shiplap fireplace. The updated kitchen features stainless appliances, backsplash, and a dining nook with backyard views. With a split floorpan you have the master bedroom and updated ensuite bath on one side, with 2 additional bedrooms and full bath on the other. Don't forget about the huge privacy fenced backyard with plenty of trees that's perfect for the kiddos and fur babies. The roof was updated in 2019 and the sellers installed a brand new HVAC in 2023 along with new light fixtures, new interior doors and a new sliding door. This home is conveniently located near beaches, the back gate of Camp LeJeune and Stone Bay!
Location
State NC
County Onslow
Community Justice Farm
Zoning R-8M
Direction From Hwy 17S turn left onto Hwy 210. Left onto Hwy 172 and then right onto Sneads Ferry Rd. Left onto Lawndale Ln and then right onto Vale Ct.
Location Details Mainland
Rooms
Primary Bedroom Level Primary Living Area
Interior
Interior Features Vaulted Ceiling(s), Ceiling Fan(s), Eat-in Kitchen
Heating Heat Pump, Electric
Exterior
Garage Paved
Garage Spaces 2.0
Waterfront No
Roof Type Architectural Shingle
Porch Covered, Patio, Porch
Parking Type Paved
Building
Story 1
Entry Level One
Foundation Slab
Sewer Septic On Site
New Construction No
Schools
Elementary Schools Dixon
Middle Schools Dixon
High Schools Dixon
Others
Tax ID 772b-39
Acceptable Financing Cash, Conventional, FHA, USDA Loan, VA Loan
Listing Terms Cash, Conventional, FHA, USDA Loan, VA Loan
Special Listing Condition None
Read Less Info
Want to know what your home might be worth? Contact us for a FREE valuation!

Our team is ready to help you sell your home for the highest possible price ASAP








