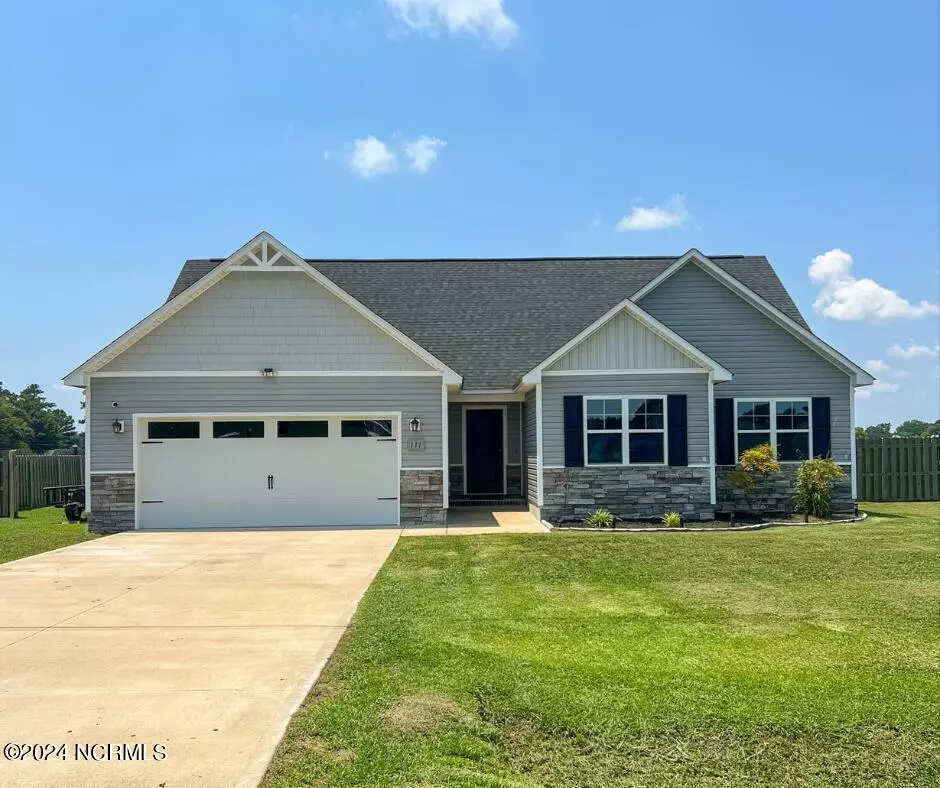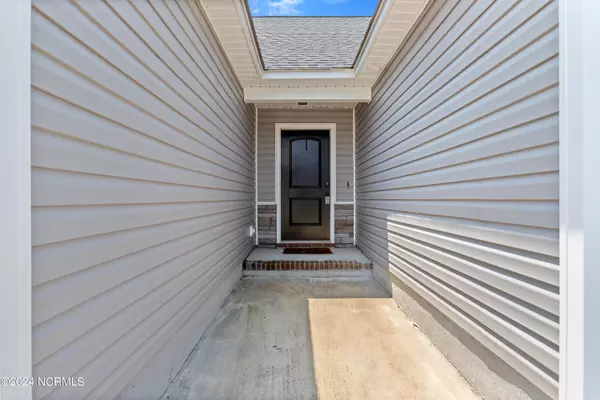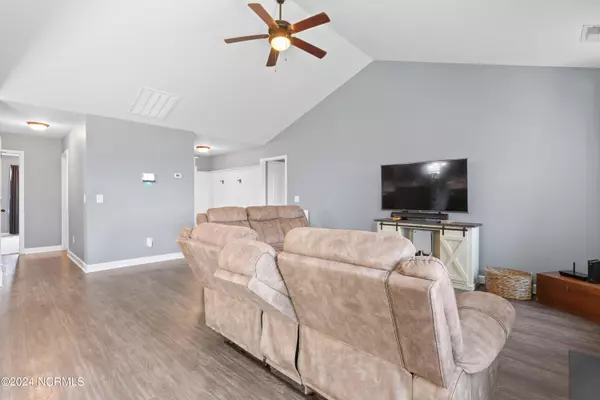$263,000
$259,900
1.2%For more information regarding the value of a property, please contact us for a free consultation.
3 Beds
2 Baths
1,507 SqFt
SOLD DATE : 08/23/2024
Key Details
Sold Price $263,000
Property Type Single Family Home
Sub Type Single Family Residence
Listing Status Sold
Purchase Type For Sale
Square Footage 1,507 sqft
Price per Sqft $174
Subdivision Buckhaven
MLS Listing ID 100455668
Sold Date 08/23/24
Style Wood Frame
Bedrooms 3
Full Baths 2
HOA Fees $350
HOA Y/N Yes
Originating Board North Carolina Regional MLS
Year Built 2020
Lot Size 0.490 Acres
Acres 0.49
Lot Dimensions 100X208X100X206
Property Description
Welcome to this Beautiful 3 Bedroom and 2 Bathroom Home Located in the Buckhaven Subdivision! This amazing Open Concept home was built in 2020. When you walk in the front door the home opens up to the main living area, dining room and large Kitchen area. Prefect for entertaining Guest. This entire home has been meticulously maintained. The huge primary bedroom with Tray ceiling has a large bathroom complete with double sinks, Stand up shower and large soaking tub. Prefect for relaxing in. This home also has 2 additional guest bedrooms along with a guest Bathroom. The back yard is completely fenced and has a good size patio. Prefect for relaxing after a long day. Call today to schedule a showing. This Home will not last long!
Location
State NC
County Onslow
Community Buckhaven
Zoning Residential
Direction Take Hwy 258 Towards Richlands, Continue onto Hwy 24 then turn Right onto Wood water Drive.
Location Details Mainland
Rooms
Basement None
Primary Bedroom Level Primary Living Area
Interior
Interior Features Master Downstairs, Eat-in Kitchen
Heating Electric, Heat Pump
Cooling Central Air
Flooring Carpet
Appliance Stove/Oven - Electric, Refrigerator, Microwave - Built-In, Dishwasher
Laundry Hookup - Dryer, Washer Hookup
Exterior
Garage Paved
Garage Spaces 2.0
Waterfront No
Roof Type Architectural Shingle
Porch Patio
Parking Type Paved
Building
Story 1
Foundation Slab
Sewer Septic On Site
Water Municipal Water
New Construction No
Others
Tax ID 30d-81
Acceptable Financing Cash, Conventional, FHA, USDA Loan, VA Loan
Listing Terms Cash, Conventional, FHA, USDA Loan, VA Loan
Special Listing Condition None
Read Less Info
Want to know what your home might be worth? Contact us for a FREE valuation!

Our team is ready to help you sell your home for the highest possible price ASAP








