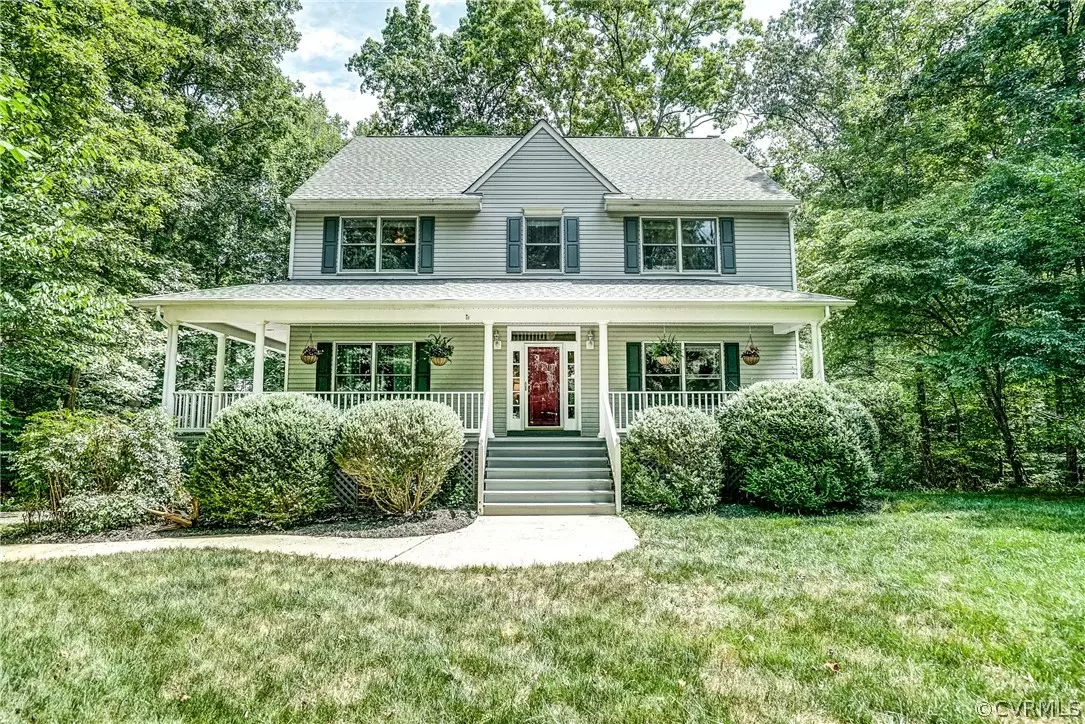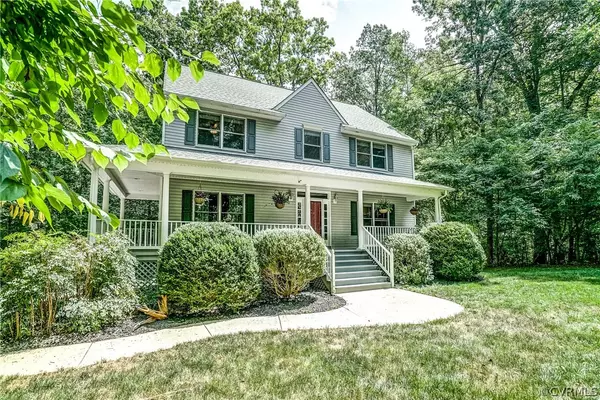$538,000
$550,000
2.2%For more information regarding the value of a property, please contact us for a free consultation.
4 Beds
3 Baths
2,659 SqFt
SOLD DATE : 08/23/2024
Key Details
Sold Price $538,000
Property Type Single Family Home
Sub Type Single Family Residence
Listing Status Sold
Purchase Type For Sale
Square Footage 2,659 sqft
Price per Sqft $202
Subdivision Foxridge
MLS Listing ID 2417285
Sold Date 08/23/24
Style Two Story,Transitional
Bedrooms 4
Full Baths 2
Half Baths 1
Construction Status Actual
HOA Fees $83/ann
HOA Y/N Yes
Year Built 1995
Annual Tax Amount $3,937
Tax Year 2024
Lot Size 2.900 Acres
Acres 2.9
Property Description
Welcome to this stunning residence nestled in the highly sought-after Foxridge neighborhood, perfectly positioned on 2.9-acres. This charming home greets you with a classic wrap-around porch, ideal for enjoying peaceful relaxation. Enter into an expansive floor plan, featuring beautiful hardwood floors that seamlessly flow throughout the 1st level. Discover the living room, it is inviting, offers crown molding & direct access to the side porch. The formal dining room has beautiful moldings & is perfect for hosting dinner parties. The spacious eat-in kitchen is a chef’s dream, boasting SS appliances, oak cabinets, a large pantry & a center island providing ample counter space & storage. This open & airy kitchen overlooks a cozy family room with a wood-burning fireplace, creating a warm & inviting atmosphere. On the 1st floor, a convenient powder room & generously sized laundry room add practicality. The finished basement offers additional living space, ideal for a home office, gym, or entertainment area. Upstairs, 4 spacious bedrooms await, each offering plenty of natural light & closet space. Select your dream carpet with our $3,000 credit towards new upstairs carpeting. The large primary bedroom is a true retreat, complete with a spacious walk-in closet & a spa-like bath featuring a frameless glass shower & a double vanity. This home also includes a large walk-up attic, offering plenty of storage or potential for additional living space. A two-car garage provides direct entry into the basement for easy access & convenience. Outdoor living is equally impressive with a screened-in deck with surround sound & an overhead light/fan fixture. This space is a wonderful addition & will help you enjoy the outdoors bug-free. Off the basement level, you will also find another deck, perfect for barbecues & outdoor entertaining. Combining luxury, comfort & functionality in one of the most desirable locations (only 15 minutes from Short Pump), this home presents an exquisite opportunity not to be missed.
Location
State VA
County Hanover
Community Foxridge
Area 36 - Hanover
Direction Oilville Road to Turkey Road Right onto Hunting Horn Lane, house will be on your right.
Rooms
Basement Garage Access, Partially Finished, Walk-Out Access
Interior
Interior Features Bookcases, Built-in Features, Breakfast Area, Bay Window, Ceiling Fan(s), Cathedral Ceiling(s), Separate/Formal Dining Room, Double Vanity, Eat-in Kitchen, Fireplace, High Ceilings, Kitchen Island, Laminate Counters, Bath in Primary Bedroom, Pantry, Recessed Lighting, Walk-In Closet(s), Workshop
Heating Electric, Zoned
Cooling Central Air, Attic Fan
Flooring Carpet, Wood
Fireplaces Number 1
Fireplaces Type Masonry, Wood Burning
Fireplace Yes
Window Features Thermal Windows
Appliance Built-In Oven, Cooktop, Double Oven, Dryer, Dishwasher, Electric Cooking, Electric Water Heater, Microwave, Range, Refrigerator, Smooth Cooktop, Washer
Laundry Washer Hookup, Dryer Hookup
Exterior
Exterior Feature Deck, Lighting, Porch, Unpaved Driveway
Garage Attached
Garage Spaces 2.0
Fence None
Pool None
Waterfront No
Topography Level
Porch Rear Porch, Screened, Wrap Around, Deck, Porch
Parking Type Attached, Basement, Direct Access, Driveway, Garage, Unpaved
Garage Yes
Building
Lot Description Level
Story 2
Sewer Septic Tank
Water Well
Architectural Style Two Story, Transitional
Level or Stories Two
Structure Type Frame,Vinyl Siding
New Construction No
Construction Status Actual
Schools
Elementary Schools South Anna
Middle Schools Liberty
High Schools Patrick Henry
Others
Tax ID 6789-94-2237
Ownership Individuals
Security Features Smoke Detector(s)
Financing Conventional
Read Less Info
Want to know what your home might be worth? Contact us for a FREE valuation!

Our team is ready to help you sell your home for the highest possible price ASAP

Bought with Compass







