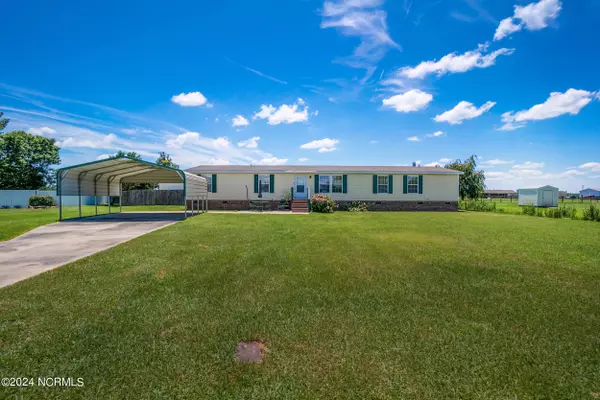$245,000
$242,500
1.0%For more information regarding the value of a property, please contact us for a free consultation.
4 Beds
3 Baths
2,052 SqFt
SOLD DATE : 08/23/2024
Key Details
Sold Price $245,000
Property Type Manufactured Home
Sub Type Manufactured Home
Listing Status Sold
Purchase Type For Sale
Square Footage 2,052 sqft
Price per Sqft $119
Subdivision Newland Terrace
MLS Listing ID 100453883
Sold Date 08/23/24
Style Steel Frame
Bedrooms 4
Full Baths 3
HOA Y/N No
Originating Board North Carolina Regional MLS
Year Built 2004
Lot Size 0.574 Acres
Acres 0.57
Lot Dimensions 11 X 103 X 172 X 158 X 183
Property Description
Welcome to this meticulously maintained 4-bedroom, 3-bathroom home that is move-in ready As you enter, you'll be greeted by a spacious formal living room, ideal for entertaining guests. The heart of the home is the kitchen, complete with a double oven, large island, and ample cabinet space, making meal preparation a delight. Adjacent to the kitchen is a large den featuring a wood-burning fireplace, perfect for relaxing evenings with loved ones. Retreat to the private primary suite boasting a luxurious bath with a soaker tub, double sinks, and a separate shower, creating a spa-like oasis within your own home.Outside, there is a fenced yard, 2 sheds, and A convenient carport offers shelter for your vehicles and additional storage.
Location
State NC
County Pasquotank
Community Newland Terrace
Zoning RMH-15
Direction from 17 by Morgans Corner, go down 158 toward Gates, get on Firetower Road, turn Right on Lambs Grove Road, house is on the left
Location Details Mainland
Rooms
Other Rooms Shed(s)
Basement Crawl Space, None
Primary Bedroom Level Primary Living Area
Interior
Interior Features Bookcases, Kitchen Island, Master Downstairs, Ceiling Fan(s), Pantry, Walk-In Closet(s)
Heating Heat Pump, Electric
Flooring LVT/LVP, Carpet, Laminate, Tile, Vinyl
Fireplaces Type Wood Burning Stove
Fireplace Yes
Window Features Blinds
Appliance Washer, Vent Hood, Refrigerator, Microwave - Built-In, Dryer, Double Oven, Dishwasher, Cooktop - Electric
Laundry Inside
Exterior
Garage Concrete
Carport Spaces 2
Utilities Available Municipal Water Available
Waterfront No
Waterfront Description None
Roof Type Architectural Shingle
Porch Patio, Porch
Parking Type Concrete
Building
Lot Description Interior Lot
Story 1
Sewer Septic On Site
New Construction No
Others
Tax ID 7958773386
Acceptable Financing Cash, Conventional, FHA, USDA Loan, VA Loan
Listing Terms Cash, Conventional, FHA, USDA Loan, VA Loan
Special Listing Condition None
Read Less Info
Want to know what your home might be worth? Contact us for a FREE valuation!

Our team is ready to help you sell your home for the highest possible price ASAP








