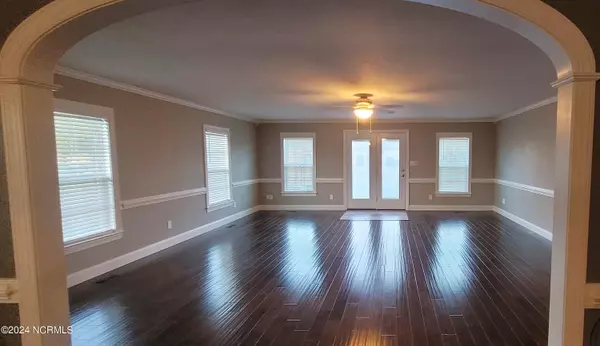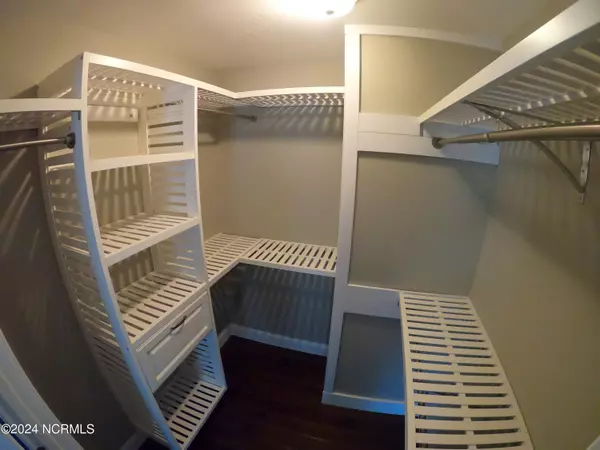$397,000
$399,000
0.5%For more information regarding the value of a property, please contact us for a free consultation.
3 Beds
4 Baths
3,300 SqFt
SOLD DATE : 08/24/2024
Key Details
Sold Price $397,000
Property Type Single Family Home
Sub Type Single Family Residence
Listing Status Sold
Purchase Type For Sale
Square Footage 3,300 sqft
Price per Sqft $120
Subdivision Not In Subdivision
MLS Listing ID 100453698
Sold Date 08/24/24
Bedrooms 3
Full Baths 3
Half Baths 1
HOA Y/N No
Originating Board North Carolina Regional MLS
Year Built 1978
Annual Tax Amount $1,989
Lot Size 1.000 Acres
Acres 1.0
Lot Dimensions 177x247x178x248
Property Description
Spacious/Open-Concept 3 BR/2.5 BA. Hardwood, high-end finishes & 3 walk-in closets. Possible 4th bedroom/office/massive walk-in. Entire house remodeled in last 5 yrs/most within 2 yrs. 2 top-of-the-line Trane HVACs, on-demand water heater, 2 jetted hot tubs, luxurious multi-valve shower, induction stove, range hood, 2 convection ovens, & convection microwave. Electrical cost offset by 30 panel/9.6 kWh solar system & backup battery (paid off). 1,440 sq ft garage with 960 sq ft of covered lean-to areas, epoxy floors, interior & exterior lights, 200A service (120V/240V/30A RV outlets). 1-acre lot has fruit bearing trees (3 pear, 3 apple & 2 peach) plus 2 pecans (7 yr old). Small fenced area for pets or garden. 360 sq ft deck. June 2024 appraisal reflects asking price & home value increase.
Location
State NC
County Wayne
Community Not In Subdivision
Zoning sfr
Direction From Pikeville, NC 27863 1. Head east on E Main St toward N Goldsboro St 2. Turn right at the 1st cross street onto US-117/US- 117 ALT S/Goldsboro St Pass by AutoZone Auto Parts (on the left in 0.5 mi) 3. Turn left onto Mt Carmel Church Rd 4. Turn left onto Airport Rd NE 5. Turn right onto Forehand Rd Destination will be on the right 560 Forehand Rd Pikeville, NC 27863
Location Details Mainland
Rooms
Basement Crawl Space
Primary Bedroom Level Primary Living Area
Interior
Interior Features Workshop, Kitchen Island, Master Downstairs, Vaulted Ceiling(s), Ceiling Fan(s), Walk-in Shower, Walk-In Closet(s)
Heating Electric, Forced Air
Cooling Central Air
Fireplaces Type None
Fireplace No
Window Features Blinds
Exterior
Garage Detached, Lighted, Paved
Garage Spaces 8.0
Utilities Available Municipal Water Available
Waterfront No
Roof Type Architectural Shingle
Porch Deck, Porch
Parking Type Detached, Lighted, Paved
Building
Story 1
Sewer Septic On Site
Water Municipal Water
New Construction No
Others
Tax ID 10e04000004001
Acceptable Financing Cash, Conventional, VA Loan
Listing Terms Cash, Conventional, VA Loan
Special Listing Condition None
Read Less Info
Want to know what your home might be worth? Contact us for a FREE valuation!

Our team is ready to help you sell your home for the highest possible price ASAP








