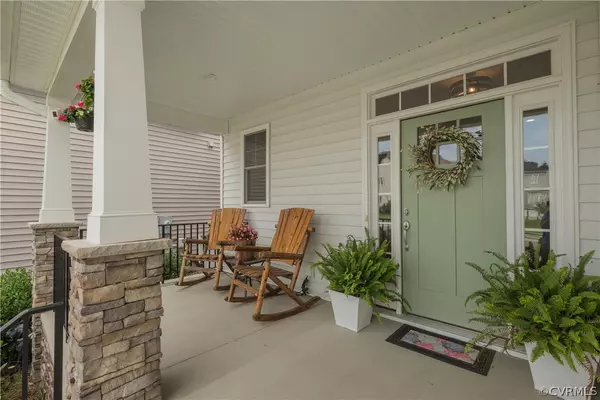$629,950
$629,950
For more information regarding the value of a property, please contact us for a free consultation.
4 Beds
4 Baths
3,109 SqFt
SOLD DATE : 08/23/2024
Key Details
Sold Price $629,950
Property Type Single Family Home
Sub Type Single Family Residence
Listing Status Sold
Purchase Type For Sale
Square Footage 3,109 sqft
Price per Sqft $202
Subdivision Timberlake Commons
MLS Listing ID 2418564
Sold Date 08/23/24
Style Craftsman,Two Story
Bedrooms 4
Full Baths 3
Half Baths 1
Construction Status Approximate
HOA Fees $53/qua
HOA Y/N Yes
Year Built 2020
Annual Tax Amount $4,348
Tax Year 2024
Lot Size 5,706 Sqft
Acres 0.131
Property Description
Welcome to this beautiful two-story transitional. The front of home greets you with a covered front porch to enjoy morning coffee or evening sunsets. Inside, you enter a large foyer where you pass the stairs to find a lovely dining room with Board and Batten trim. From there you enter the oversized Kitchen/Great Room. Behind the Kitchen is a large Mud Room, Pantry and Coat Closet with access to the Two Car Garage. There is also a 1st Floor Primary with a full bath. At the top stairs is located a loft, perfect for reading a book or study area. Upstairs boast the main Primary Bedroom with tiled Shower and Soaking Tub. Two additional Bedrooms have a Jack and Jill Bathroom. There is also a large Laundry Room with access to the Office/Multi Use Room. Enjoy the privacy of your backyard with your large stamped patio and 6 foot Vinyl PVC fencing. This home is located close to 95/295 corridor, close to restaurants and shopping.
Location
State VA
County Hanover
Community Timberlake Commons
Area 44 - Hanover
Interior
Interior Features Bedroom on Main Level, Ceiling Fan(s), Separate/Formal Dining Room, Double Vanity, Granite Counters, High Ceilings, Kitchen Island, Loft, Bath in Primary Bedroom, Pantry, Recessed Lighting, Walk-In Closet(s)
Heating Electric, Heat Pump, Zoned
Cooling Central Air, Electric, Zoned
Flooring Carpet, Laminate, Wood
Appliance Dishwasher, Electric Cooking, Electric Water Heater, Disposal, Microwave, Smooth Cooktop, Stove
Laundry Washer Hookup, Dryer Hookup
Exterior
Exterior Feature Porch, Paved Driveway
Garage Attached
Garage Spaces 2.0
Fence Back Yard, Fenced, Vinyl
Pool None
Community Features Home Owners Association, Playground
Waterfront No
Porch Rear Porch, Front Porch, Patio, Porch
Parking Type Attached, Driveway, Garage, Off Street, Paved
Garage Yes
Building
Story 2
Sewer Public Sewer
Water Public
Architectural Style Craftsman, Two Story
Level or Stories Two
Structure Type Frame,Vinyl Siding
New Construction No
Construction Status Approximate
Schools
Elementary Schools Washington Henry
Middle Schools Chickahominy
High Schools Atlee
Others
HOA Fee Include Common Areas
Tax ID 8706-67-7549
Ownership Individuals
Financing Conventional
Read Less Info
Want to know what your home might be worth? Contact us for a FREE valuation!

Our team is ready to help you sell your home for the highest possible price ASAP

Bought with Resource Realty Services







