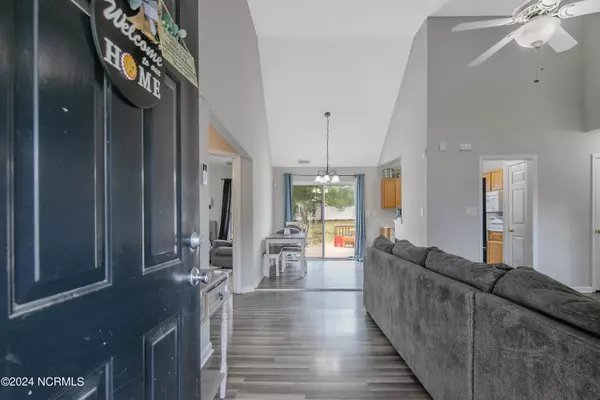$260,000
$269,900
3.7%For more information regarding the value of a property, please contact us for a free consultation.
3 Beds
2 Baths
1,444 SqFt
SOLD DATE : 08/23/2024
Key Details
Sold Price $260,000
Property Type Single Family Home
Sub Type Single Family Residence
Listing Status Sold
Purchase Type For Sale
Square Footage 1,444 sqft
Price per Sqft $180
Subdivision Sunset Ridge
MLS Listing ID 100453200
Sold Date 08/23/24
Style Wood Frame
Bedrooms 3
Full Baths 2
HOA Y/N No
Originating Board North Carolina Regional MLS
Year Built 1999
Lot Size 0.410 Acres
Acres 0.41
Lot Dimensions 103X173X104X173
Property Description
Welcome to this delightful ranch home with a bonus room, perfectly situated on a spacious .41 acre lot. Enjoy the convenience of being close to schools, popular restaurants, a local brewery, grocery stores, hiking trails, parks, and golf courses. Step inside to a welcoming interior with a functional floor plan. The living area flows into a well-appointed kitchen, ideal for family gatherings and entertaining guests. The bedrooms offer ample space and natural light, ensuring everyone has their own comfortable retreat. Outside, the expansive yard provides endless possibilities for outdoor activities, gardening, and relaxation. Whether hosting a barbecue or creating a play area, this lot can accommodate your vision. Don't miss out on making this charming ranch home your own. Contact us today for more details or to schedule a viewing!
Location
State NC
County Harnett
Community Sunset Ridge
Zoning RA-20R
Direction From HWY 87 take Buffalo Lake Road, turn right onto Alpine Drive, then right onto Northview Drive (2nd entrance). The house will be on the right.
Location Details Mainland
Rooms
Basement Crawl Space
Primary Bedroom Level Primary Living Area
Interior
Interior Features Master Downstairs
Heating Electric, Heat Pump
Cooling Central Air
Flooring Carpet, Laminate, Vinyl
Exterior
Garage Concrete
Garage Spaces 2.0
Waterfront No
Roof Type Shingle
Porch Porch
Parking Type Concrete
Building
Lot Description See Remarks
Story 1
Sewer Septic On Site
New Construction No
Others
Tax ID 9596-07-3192.000
Special Listing Condition None
Read Less Info
Want to know what your home might be worth? Contact us for a FREE valuation!

Our team is ready to help you sell your home for the highest possible price ASAP








