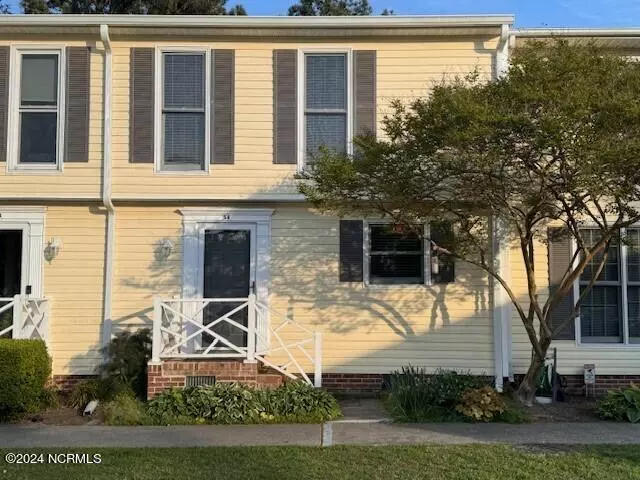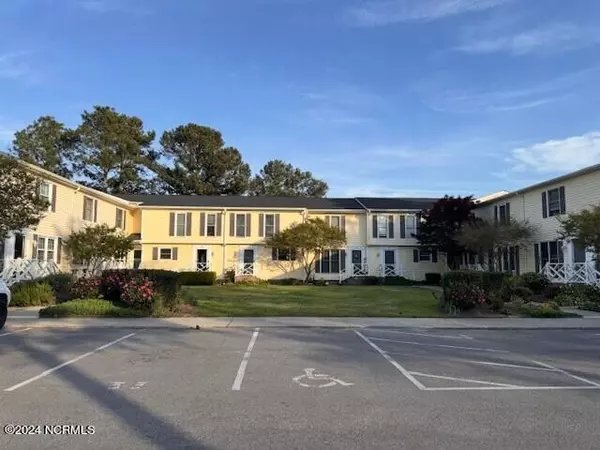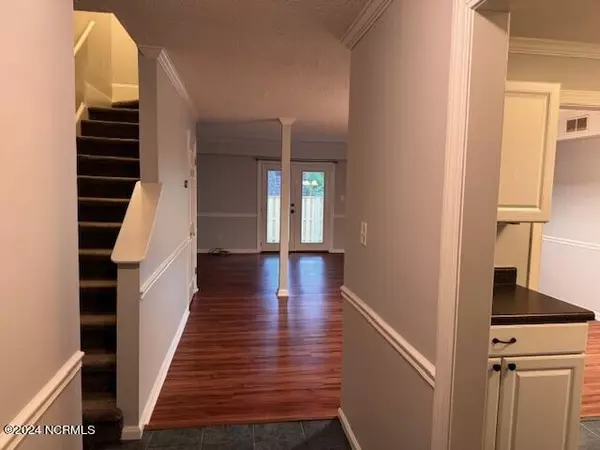$160,900
$160,900
For more information regarding the value of a property, please contact us for a free consultation.
3 Beds
3 Baths
1,320 SqFt
SOLD DATE : 08/23/2024
Key Details
Sold Price $160,900
Property Type Townhouse
Sub Type Townhouse
Listing Status Sold
Purchase Type For Sale
Square Footage 1,320 sqft
Price per Sqft $121
Subdivision Lexington Square
MLS Listing ID 100445154
Sold Date 08/23/24
Style Wood Frame
Bedrooms 3
Full Baths 2
Half Baths 1
HOA Fees $1,200
HOA Y/N Yes
Originating Board North Carolina Regional MLS
Year Built 1983
Annual Tax Amount $1,091
Lot Size 871 Sqft
Acres 0.02
Lot Dimensions 20 x 54 x 20 x 53
Property Description
3BR, 2.5BA TOWNHOUSE CLOSE TO EVERY THING: Mall, restaurants, ECU stadium, public & ECU bus route, gym, and all consumer services. English-style complex with courtyard. Townhome boasts open concept living with laminate flooring in foyer, kitchen (all appliances included), and great room (living area & dine-in area. Access to private patio/storage. Upstairs in 2-yr old carpet, 3 bedrooms (master is en-suite), laundry complete with appliances, pull down attic access. Interior painted, microwave, privacy fence 2024; roof & Goodman heat pump roof & fence, 2022. HOA dues $100/month & includes exterior maintenance, pest control and termite contract. Get to know friendly neighbor w/just 14 units. Ready for a new owner!
Location
State NC
County Pitt
Community Lexington Square
Zoning OR
Direction From Arlington Blvd., turn onto Turtle Creek Drive; at stop sign turn left onto Oakmont Drive, building on the right, unit in center.
Location Details Mainland
Rooms
Other Rooms Storage
Basement Crawl Space
Primary Bedroom Level Non Primary Living Area
Interior
Interior Features Foyer, Pantry
Heating Heat Pump, Electric
Flooring Carpet, Laminate, Vinyl
Fireplaces Type None
Fireplace No
Window Features Thermal Windows,Blinds
Appliance Washer, Refrigerator, Range, Microwave - Built-In, Ice Maker, Dryer, Dishwasher
Laundry Hookup - Dryer, Laundry Closet, In Hall, Washer Hookup
Exterior
Garage Parking Lot, Assigned, On Site, Paved, Shared Driveway
Utilities Available Sewer Connected
Waterfront No
Roof Type Architectural Shingle
Porch Enclosed, Patio
Parking Type Parking Lot, Assigned, On Site, Paved, Shared Driveway
Building
Story 2
Sewer Municipal Sewer
Water Municipal Water
New Construction No
Others
Tax ID 040151
Acceptable Financing Cash, Conventional, FHA, VA Loan
Listing Terms Cash, Conventional, FHA, VA Loan
Special Listing Condition None
Read Less Info
Want to know what your home might be worth? Contact us for a FREE valuation!

Our team is ready to help you sell your home for the highest possible price ASAP








