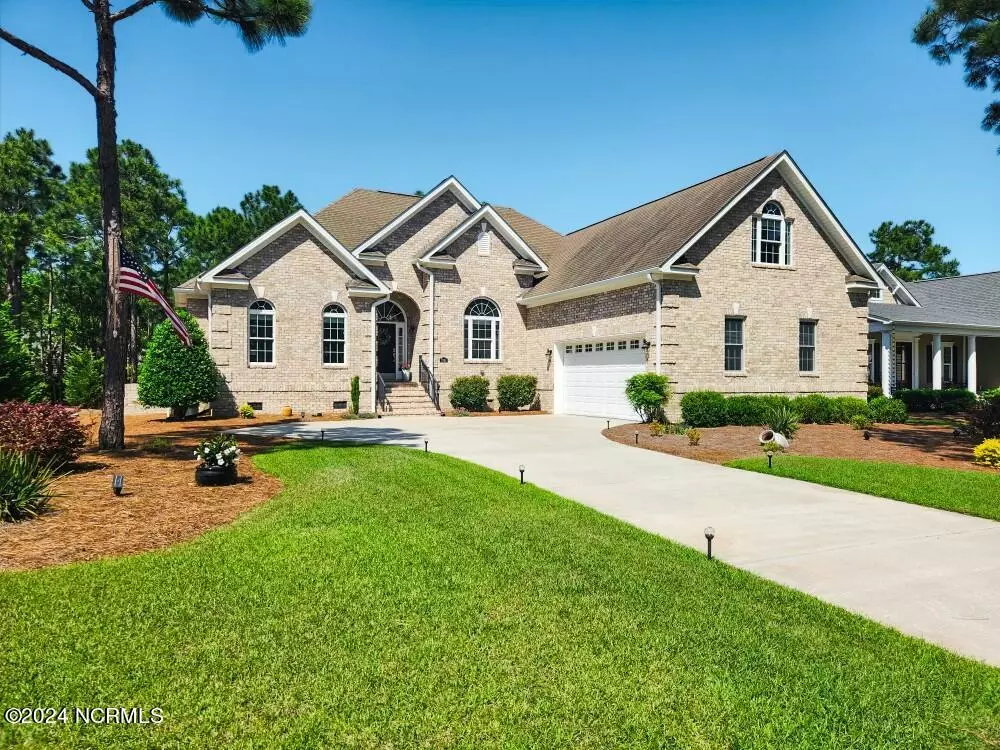$860,000
$869,900
1.1%For more information regarding the value of a property, please contact us for a free consultation.
3 Beds
4 Baths
3,226 SqFt
SOLD DATE : 08/23/2024
Key Details
Sold Price $860,000
Property Type Single Family Home
Sub Type Single Family Residence
Listing Status Sold
Purchase Type For Sale
Square Footage 3,226 sqft
Price per Sqft $266
Subdivision St James
MLS Listing ID 100430475
Sold Date 08/23/24
Style Wood Frame
Bedrooms 3
Full Baths 3
Half Baths 1
HOA Fees $1,120
HOA Y/N Yes
Originating Board North Carolina Regional MLS
Year Built 2007
Annual Tax Amount $2,889
Lot Size 0.334 Acres
Acres 0.33
Lot Dimensions 133x150x51x166
Property Description
**NEW Roof is scheduled to be installed making this a move in ready home!** Start living the St James lifestyle TODAY with 81 holes of championship golf, tennis, fitness centers, indoor and outdoor pools, waterway park with kayak launch, marina with 475 wet/dry slips, restaurants, tiki bar and Private Beach Club. Discover this all brick home in the Reserve section of the gated community of St James Plantation. Open floorplan with spacious rooms and tons of natural light. At the heart of the house is the vaulted family room with a wall of windows overlooking the stone patio and manicured lawn. The kitchen is any chef's dream with high quality appliances, tons of counterspace and open to magnificent dining room with curved wall of windows. Primary suite features sunny sitting room, double sided fireplace, double closets, plus tub and huge walk in shower. Home office sits behind french doors adjacent to family room. Many updates to this quality home including new appliances in 2021, new kitchen countertops and backsplash, new bathroom vanities in primary, powder room and hall bathroom, additional landscaping, lighting (inside and out), and top of the line dehumidifying system in crawlspace. Only carpet in home is upstairs in bonus rm. 1st floor carpet free Fresh paint throughout the house really brightens the space; this one is MOVE IN ready! The HOA Association Amenities are: Marina with Restaurant and Tiki Bar, Private Ocean Front Beach Club, Community Parks, Garden, Dog Parks, Picnic Area, and Playground.
Location
State NC
County Brunswick
Community St James
Zoning epud
Direction Enter St James at the main entrance off Hwy 211, follow St James Drive to right into the Reserve, follow Ridge Crest Drive to left on Wydmere, turn right onto Ellen Ann Court. Home on left
Location Details Mainland
Rooms
Basement Crawl Space, None
Primary Bedroom Level Primary Living Area
Interior
Interior Features Foyer, Master Downstairs, 9Ft+ Ceilings, Vaulted Ceiling(s), Ceiling Fan(s), Walk-in Shower, Walk-In Closet(s)
Heating Fireplace(s), Heat Pump, Propane
Cooling Central Air
Flooring Carpet, Tile, Wood
Fireplaces Type Gas Log
Fireplace Yes
Window Features Blinds
Appliance Washer, Wall Oven, Refrigerator, Microwave - Built-In, Humidifier/Dehumidifier, Dryer, Dishwasher, Cooktop - Gas, Convection Oven
Exterior
Exterior Feature Irrigation System
Garage Concrete, On Site
Garage Spaces 2.0
Waterfront No
Waterfront Description Water Access Comm,Waterfront Comm
Roof Type Composition
Porch Patio, Porch
Parking Type Concrete, On Site
Building
Lot Description Cul-de-Sac Lot
Story 2
Sewer Municipal Sewer
Water Municipal Water
Structure Type Irrigation System
New Construction No
Others
Tax ID 220hj014
Acceptable Financing Cash, Conventional, FHA, VA Loan
Listing Terms Cash, Conventional, FHA, VA Loan
Special Listing Condition None
Read Less Info
Want to know what your home might be worth? Contact us for a FREE valuation!

Our team is ready to help you sell your home for the highest possible price ASAP








