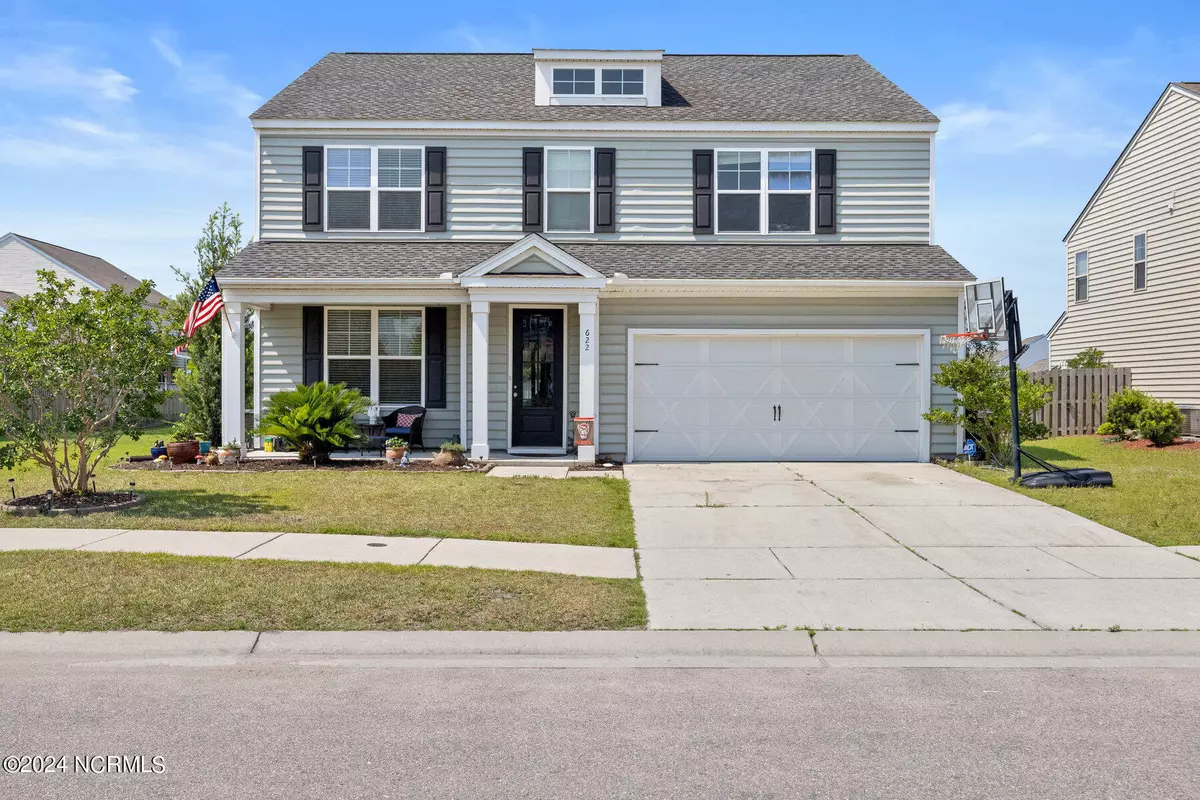$432,500
$449,900
3.9%For more information regarding the value of a property, please contact us for a free consultation.
5 Beds
4 Baths
3,132 SqFt
SOLD DATE : 08/23/2024
Key Details
Sold Price $432,500
Property Type Single Family Home
Sub Type Single Family Residence
Listing Status Sold
Purchase Type For Sale
Square Footage 3,132 sqft
Price per Sqft $138
Subdivision Reserve At West Bay
MLS Listing ID 100451381
Sold Date 08/23/24
Style Wood Frame
Bedrooms 5
Full Baths 3
Half Baths 1
HOA Fees $400
HOA Y/N Yes
Originating Board North Carolina Regional MLS
Year Built 2014
Annual Tax Amount $1,722
Lot Size 6,839 Sqft
Acres 0.16
Lot Dimensions 62' x 110' x 62' x 110
Property Description
Discover a lucrative opportunity at 622 Steele Loop, where investment meets comfort in this spacious 5-bedroom home ideally positioned just moments from Wrightsville Beach. Currently leased until July 2025, this property generates a robust $3,347.5 per month in rental income, making it a compelling choice for investors seeking immediate cash flow.
This meticulously maintained home features an owner's suite on the first floor, offering convenience and privacy. The aggressive pricing reflects the commitment to honoring the current lease, with a projected cap rate of 7%.
Located near Wrightsville Beach, this property not only ensures a steady rental income but also a great opportunity for long-term appreciation. Imagine the allure for tenants seeking proximity to sandy shores and coastal charm.
Seize this rare opportunity to add a profitable rental property to your portfolio. Whether you're expanding your investments or entering the rental market, 622 Steele Loop represents a smart choice with its strategic location and reliable income stream.
Schedule your showing today and explore the possibilities of owning this exceptional investment property. Don't delay - opportunities like this don't stay on the market for long!
Location
State NC
County New Hanover
Community Reserve At West Bay
Zoning R-10
Direction Follow North Market Street towards Ogden | Porters Neck, Left onto Torchwood Blvd, turn Right onto Chipley Drive, Right onto Steele Loop
Location Details Mainland
Rooms
Basement None
Primary Bedroom Level Primary Living Area
Interior
Interior Features Master Downstairs
Heating Electric, Forced Air, Propane
Cooling Attic Fan, Central Air
Flooring Carpet, Tile, Wood
Laundry Inside
Exterior
Exterior Feature Gas Logs
Garage Paved
Garage Spaces 2.0
Utilities Available Community Water
Waterfront No
Roof Type Shingle
Porch Porch
Parking Type Paved
Building
Story 2
Foundation Slab
Sewer Community Sewer
Structure Type Gas Logs
New Construction No
Others
Tax ID R04400-001-572-000
Acceptable Financing Cash, Conventional, FHA, VA Loan
Listing Terms Cash, Conventional, FHA, VA Loan
Special Listing Condition None
Read Less Info
Want to know what your home might be worth? Contact us for a FREE valuation!

Our team is ready to help you sell your home for the highest possible price ASAP








