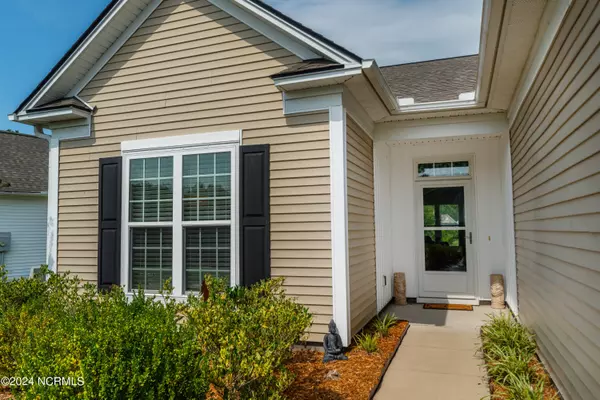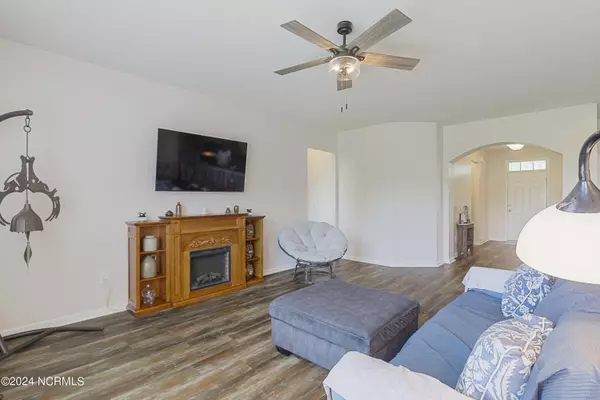$350,000
$362,000
3.3%For more information regarding the value of a property, please contact us for a free consultation.
3 Beds
2 Baths
1,580 SqFt
SOLD DATE : 08/23/2024
Key Details
Sold Price $350,000
Property Type Single Family Home
Sub Type Single Family Residence
Listing Status Sold
Purchase Type For Sale
Square Footage 1,580 sqft
Price per Sqft $221
Subdivision Rivermist At Dutchma
MLS Listing ID 100452989
Sold Date 08/23/24
Style Wood Frame
Bedrooms 3
Full Baths 2
HOA Fees $1,188
HOA Y/N Yes
Originating Board North Carolina Regional MLS
Year Built 2015
Annual Tax Amount $2,241
Lot Size 8,276 Sqft
Acres 0.19
Lot Dimensions irregular
Property Description
This charming home offers a perfect blend of comfort and style. It features new luxury vinyl plank flooring throughout along with updated fixtures. The open concept floorplan is perfect for entertaining. The kitchen includes staggered cabinets, a pantry and breakfast bar. Retreat to the large master suite featuring a decorative headboard accent, a trey ceiling, ceiling fan, walk-in closet, and en-suite bathroom with plenty of counter space and walk in shower, providing a private and tranquil space to unwind. This 2 bedroom home has a flex/bonus room. This adaptable space can be customized to fit your lifestyle needs, making it an ideal spot for a 3rd bedroom, office or den. Enjoy the outdoors year-round on the screened patio, perfect for morning coffee or evening relaxation while taking in the picturesque pond view. Homeowners in Rivermist enjoy a clubhouse with fitness center, pool, hot tub, and tennis/pickleball courts. Located between Historic Southport and Oak Island it is close to beaches, marinas and water access, golf courses, shopping and restaurants while still being convenient to Wilmington and also the attractions of the Myrtle Beach area.
Location
State NC
County Brunswick
Community Rivermist At Dutchma
Zoning Res
Direction From points west; take 211 towards Southport- turn at the light at J Swain Blvd into Rivermist-make a right onto Windlass Road- Home on the left.
Location Details Mainland
Rooms
Basement None
Primary Bedroom Level Primary Living Area
Interior
Interior Features Foyer, Tray Ceiling(s), Ceiling Fan(s), Pantry, Walk-In Closet(s)
Heating Electric, Forced Air
Cooling Central Air
Flooring LVT/LVP
Fireplaces Type None
Fireplace No
Window Features Blinds
Appliance Stove/Oven - Electric, Microwave - Built-In, Dishwasher
Laundry Hookup - Dryer, Washer Hookup, Inside
Exterior
Garage Concrete, Garage Door Opener, Off Street
Garage Spaces 2.0
Pool None
Waterfront No
Waterfront Description None
View Pond
Roof Type Shingle
Accessibility None
Porch Patio, Screened
Parking Type Concrete, Garage Door Opener, Off Street
Building
Lot Description Cul-de-Sac Lot
Story 1
Foundation Slab
Sewer Municipal Sewer
Water Municipal Water
New Construction No
Others
Tax ID 205nb022
Acceptable Financing Cash, Conventional, FHA, VA Loan
Listing Terms Cash, Conventional, FHA, VA Loan
Special Listing Condition None
Read Less Info
Want to know what your home might be worth? Contact us for a FREE valuation!

Our team is ready to help you sell your home for the highest possible price ASAP








