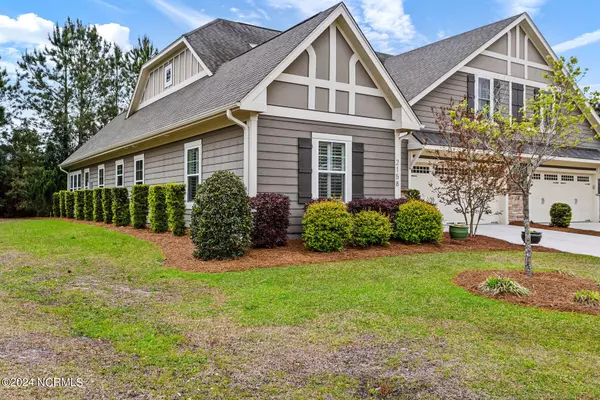$431,900
$449,900
4.0%For more information regarding the value of a property, please contact us for a free consultation.
4 Beds
3 Baths
2,267 SqFt
SOLD DATE : 08/26/2024
Key Details
Sold Price $431,900
Property Type Townhouse
Sub Type Townhouse
Listing Status Sold
Purchase Type For Sale
Square Footage 2,267 sqft
Price per Sqft $190
Subdivision Brunswick Forest
MLS Listing ID 100438267
Sold Date 08/26/24
Style Wood Frame
Bedrooms 4
Full Baths 3
HOA Fees $6,450
HOA Y/N Yes
Originating Board North Carolina Regional MLS
Year Built 2014
Annual Tax Amount $2,922
Lot Size 8,189 Sqft
Acres 0.19
Lot Dimensions Irregular
Property Description
Discover your ideal home in Brunswick Forest, just outside vibrant Wilmington, NC! This elegant duplex townhome offers a harmonious blend of sophistication and comfort. Boasting 3 bedrooms, 3 bathrooms, a bonus room, and a sunroom, there's ample space to tailor to your lifestyle needs.
Step inside to discover a bright and airy interior, featuring durable LVP flooring throughout the first floor living areas and master bedroom. The open-concept layout seamlessly connects the living, dining, and kitchen areas, creating an ideal space for entertaining guests or relaxing with family.
The gourmet kitchen is a culinary haven, featuring sleek countertops, modern appliances, and abundant cabinet space. Enjoy casual meals at the breakfast bar or host dinner parties in the adjacent dining area.
Retreat to the expansive master suite, offering a serene sanctuary for rejuvenation. The ensuite bathroom boasts dual vanities and spacious walk-in shower.
The upstairs bonus room provides flexible space for a home office, media room, or play area, while providing direct access to storage in the attic.
Relax in the sunroom offers a tranquil spot to enjoy your morning coffee or unwind with a good book. Step outside to discover your own private backyard retreat, complete with a Wilmington Gas Grill, perfect for summer BBQs and outdoor entertaining.
Plus, with close proximity to two Brunswick Forest Fitness and Wellness Centers, staying active and healthy has never been easier.
Don't miss out on the opportunity to make this exquisite townhome your own. Schedule a showing today and experience the best of coastal living in Brunswick Forest!
Location
State NC
County Brunswick
Community Brunswick Forest
Zoning PUD
Direction From Wilmington: Hwy 74/76 West, exit Hwy 17 South, left into Brunswick Forest onto Brunswick Forest Parkway. Go straight through the roundabout and continue on BF Parkway. Turn right onto Skidaway Drive. Turn left onto Forest View Circle. House will be on the left.
Location Details Mainland
Rooms
Basement None
Primary Bedroom Level Primary Living Area
Interior
Interior Features Foyer, Bookcases, Kitchen Island, Master Downstairs, 9Ft+ Ceilings, Tray Ceiling(s), Ceiling Fan(s), Pantry, Walk-in Shower, Walk-In Closet(s)
Heating Fireplace Insert, Electric, Forced Air, Heat Pump, Zoned
Cooling Central Air, Zoned
Flooring LVT/LVP, Carpet, Tile
Fireplaces Type Gas Log
Fireplace Yes
Window Features Blinds
Appliance Stove/Oven - Gas, Range, Microwave - Built-In, Disposal, Dishwasher
Laundry In Hall
Exterior
Exterior Feature Irrigation System, Gas Grill
Garage Concrete
Garage Spaces 2.0
Utilities Available Natural Gas Connected
Waterfront No
Roof Type Architectural Shingle,Composition
Porch Patio
Parking Type Concrete
Building
Story 1
Foundation Slab
Sewer Municipal Sewer
Water Municipal Water
Structure Type Irrigation System,Gas Grill
New Construction No
Others
Tax ID 058gd015
Acceptable Financing Cash, Conventional
Listing Terms Cash, Conventional
Special Listing Condition None
Read Less Info
Want to know what your home might be worth? Contact us for a FREE valuation!

Our team is ready to help you sell your home for the highest possible price ASAP








