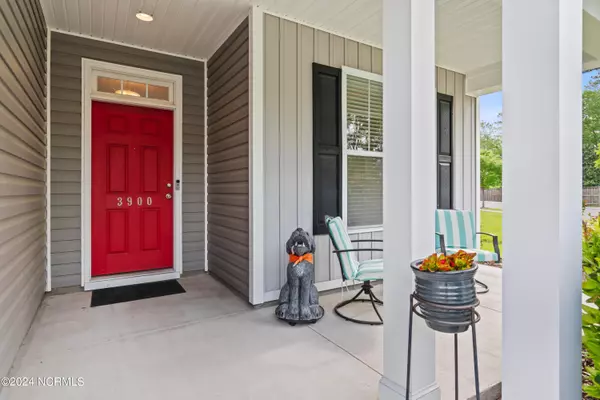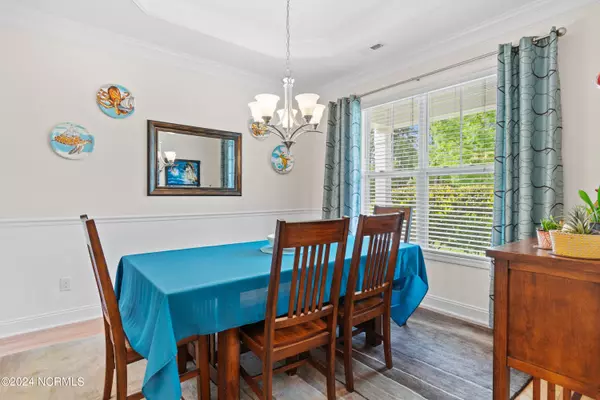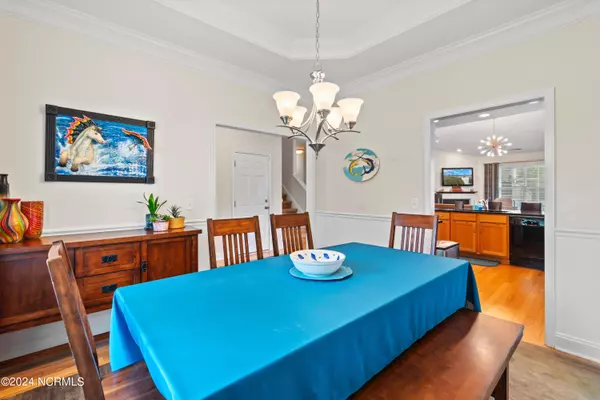$479,000
$495,000
3.2%For more information regarding the value of a property, please contact us for a free consultation.
4 Beds
3 Baths
2,182 SqFt
SOLD DATE : 08/23/2024
Key Details
Sold Price $479,000
Property Type Single Family Home
Sub Type Single Family Residence
Listing Status Sold
Purchase Type For Sale
Square Footage 2,182 sqft
Price per Sqft $219
Subdivision The Park At Willowick
MLS Listing ID 100444516
Sold Date 08/23/24
Style Wood Frame
Bedrooms 4
Full Baths 3
HOA Fees $700
HOA Y/N Yes
Originating Board North Carolina Regional MLS
Year Built 2010
Annual Tax Amount $2,637
Lot Size 6,316 Sqft
Acres 0.14
Lot Dimensions 60x121x55x118
Property Description
Outstanding one-story house with bonus room over the garage is perfect for a family or retired couple. Located in the highly desirable Masonboro/Hoggard school district, this open floor plan with over 2100 sq ft of living space welcomes you. As you step inside, you're greeted by a foyer that opens to a large family room with a 12-foot-high vaulted ceiling and a cozy gas fireplace. To your right is a formal dining room with a tray ceiling that connects to the well-designed kitchen. The kitchen is ideal for entertaining in the open floor plan with granite countertops, a generously sized island with breakfast bar seating, and a pantry. Conveniently, three bedrooms and two full bathrooms are on the first floor. You'll find the primary suite featuring tray ceiling, dual walk-in closets, large soaking tub, double vanity sinks, and shower. There's also two additional nice sized bedrooms with large closets, a full bath, and a laundry room. Upstairs has a generous size bonus room/4th bedroom with a closet and full bathroom. The walk-in attic allows for a lot of additional storage. Highlights of this home include first floor 9' ceilings, ceramic tiled bathrooms and laundry room, as well as natural wood floors throughout. Bonus features include additional shelves in the garage and closets, two linen closets, blinds throughout, mirrored medicine cabinets in every bathroom, exterior stone accents, a fenced backyard, patio, and a screened in porch with a wonderful view of the large common area. This property backs up to a protected wetland area giving you full privacy and the peace of mind knowing there is nothing to be built behind you or in the common space next to the house. This home is ideally situated halfway between Wrightsville Beach and Carolina Beach, and is just minutes from multiple shopping areas. Willowick Park is also located along the walking/biking trail currently being constructed on Masonboro Loop Road.
Location
State NC
County New Hanover
Community The Park At Willowick
Zoning R-15
Direction College Rd to Lansdowne Rd. Left on Navaho Left Willowick Park Dr. Home is on the left.
Location Details Mainland
Rooms
Primary Bedroom Level Primary Living Area
Interior
Interior Features Solid Surface, Master Downstairs, Walk-In Closet(s)
Heating Heat Pump, Electric, Forced Air
Flooring Carpet, Wood
Fireplaces Type Gas Log
Fireplace Yes
Window Features Blinds
Exterior
Exterior Feature Gas Logs
Garage Attached, Paved
Garage Spaces 2.0
Waterfront No
Roof Type Architectural Shingle
Porch Porch, Screened
Parking Type Attached, Paved
Building
Lot Description Corner Lot
Story 2
Foundation Slab
Sewer Municipal Sewer
Water Municipal Water
Structure Type Gas Logs
New Construction No
Others
Tax ID R07200-007-066-000
Acceptable Financing Cash, Conventional, FHA
Listing Terms Cash, Conventional, FHA
Special Listing Condition None
Read Less Info
Want to know what your home might be worth? Contact us for a FREE valuation!

Our team is ready to help you sell your home for the highest possible price ASAP








