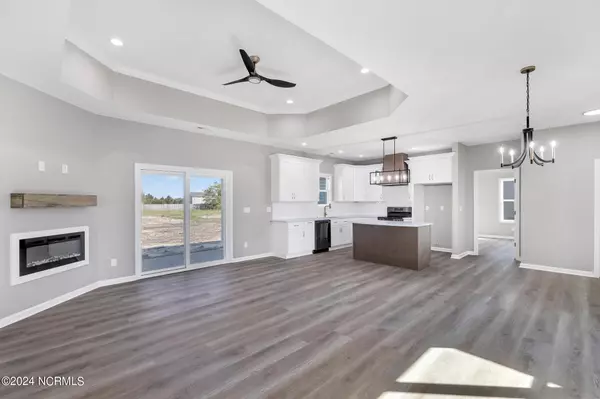$304,900
$304,900
For more information regarding the value of a property, please contact us for a free consultation.
3 Beds
2 Baths
1,430 SqFt
SOLD DATE : 08/26/2024
Key Details
Sold Price $304,900
Property Type Single Family Home
Sub Type Single Family Residence
Listing Status Sold
Purchase Type For Sale
Square Footage 1,430 sqft
Price per Sqft $213
Subdivision Stallions Acres
MLS Listing ID 100446085
Sold Date 08/26/24
Style Wood Frame
Bedrooms 3
Full Baths 2
HOA Y/N No
Originating Board North Carolina Regional MLS
Year Built 2024
Lot Size 0.900 Acres
Acres 0.9
Lot Dimensions 197 x 204.14 x 200.56 x 192.14
Property Description
Welcome home to the Blen Floor Plan by Jumpstart Investments, Inc. As you walk up to the front door you will immediately notice the covered front porch perfect for watching the world go by and enjoying your new home. Home includes many upgrades and has NO CARPET, NO CITY TAXES AND NO HOA!
Upon entering the front door you will be met with a large living room with an electric fireplace, ceiling fan, sliding glass doors, trey ceiling and recessed lighting. The Kitchen is appointed with stainless steel appliances, recessed lighting, and custom tile backsplash. The Owner's suite is perfectly located for privacy with trey ceiling, recessed lighting, ceiling fan and its own private bathroom which features a dual vanity, tile shower, separate soaking tub with tile surround. This suite also offers a large walk-in closet and access to the large covered back porch. This split floor plan provides privacy from Bedroom 2 and 3. These bedrooms both feature ceiling fans with ample storage in the closets, they also share a spacious bathroom. Schedule your viewing today while you still have time to choose your colors. NOTE PHOTOS AND VIRTUAL TOUR ARE FROM SIMILAR FLOOR PLAN.
Location
State NC
County Onslow
Community Stallions Acres
Zoning RA
Direction Hwy 258 to Richlands, turn onto N Wilmington Hwy. Continue on N Wilmington Hwy which becomes Comfort Hwy for 5 miles, Turn Right on Thoroughbred Run into Stallion Acres
Location Details Mainland
Rooms
Primary Bedroom Level Primary Living Area
Interior
Interior Features Kitchen Island, Tray Ceiling(s), Ceiling Fan(s), Walk-in Shower, Walk-In Closet(s)
Heating Heat Pump, Electric
Flooring See Remarks
Appliance Vent Hood, Stove/Oven - Electric, Dishwasher
Laundry Inside
Exterior
Garage Concrete
Garage Spaces 2.0
Waterfront No
Roof Type Shingle
Porch Porch
Parking Type Concrete
Building
Story 1
Foundation Slab
Sewer Septic On Site
Water Municipal Water
New Construction Yes
Others
Tax ID 51b-1
Acceptable Financing Cash, Conventional, FHA, USDA Loan, VA Loan
Listing Terms Cash, Conventional, FHA, USDA Loan, VA Loan
Special Listing Condition None
Read Less Info
Want to know what your home might be worth? Contact us for a FREE valuation!

Our team is ready to help you sell your home for the highest possible price ASAP








