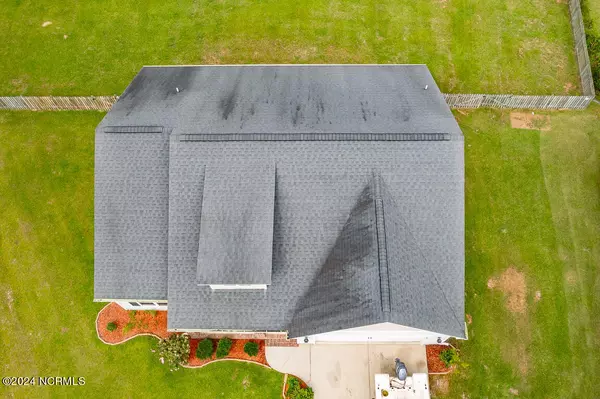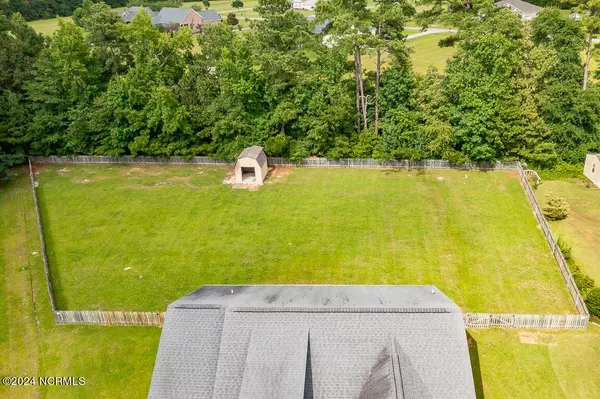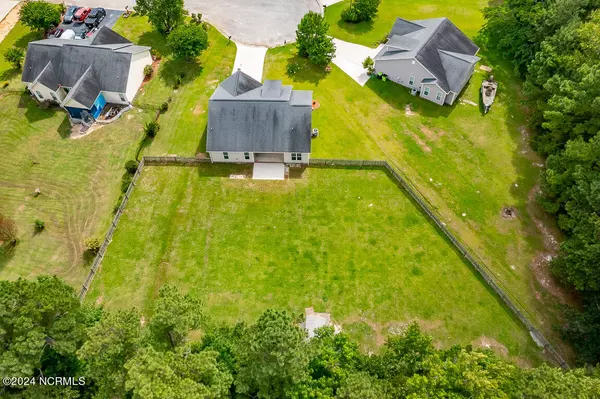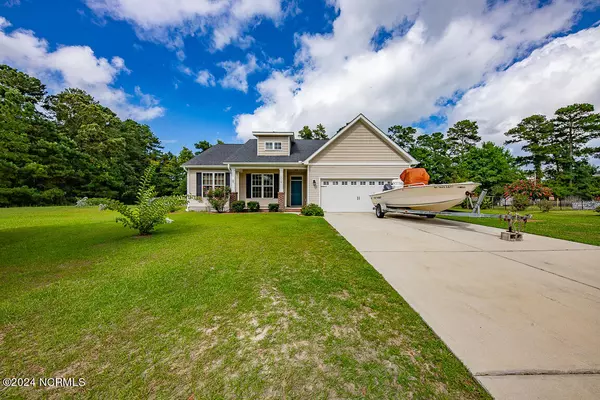$270,000
$278,000
2.9%For more information regarding the value of a property, please contact us for a free consultation.
3 Beds
2 Baths
1,413 SqFt
SOLD DATE : 08/26/2024
Key Details
Sold Price $270,000
Property Type Single Family Home
Sub Type Single Family Residence
Listing Status Sold
Purchase Type For Sale
Square Footage 1,413 sqft
Price per Sqft $191
Subdivision Homeport
MLS Listing ID 100455527
Sold Date 08/26/24
Style Wood Frame
Bedrooms 3
Full Baths 2
HOA Fees $100
HOA Y/N No
Originating Board North Carolina Regional MLS
Year Built 2014
Lot Size 0.690 Acres
Acres 0.69
Lot Dimensions Front 66.75, Right 204.13, Back 236.82, Left 259.5
Property Description
Beautiful home in a quiet neighborhood with a fully fenced back yard! Move in ready home located on a desirable cul-de-sac with no city taxes or HOA. Modern Open concept floor plan that is very inviting for entertaining or for a quiet night at home. The owner's suite is larger than most and offers a large walk-in closet, dual vanity, garden tub, and walk in shower. Attached 2-car garage for easy access into the home and great storage space. The fully fenced backyard provides ample space for family and friends to enjoy with a concrete patio partially covered. Only 15 minutes to both MCAS Cherry Point.
Location
State NC
County Craven
Community Homeport
Zoning Residential
Direction Take Hwy 101, Left on Temples Point, Right on Blades, Left on Clubfoot Creek, Left on Anchorage, Left on Neptune Home will be on Right.
Location Details Mainland
Rooms
Primary Bedroom Level Primary Living Area
Interior
Interior Features Foyer, Master Downstairs, Vaulted Ceiling(s), Ceiling Fan(s), Walk-in Shower, Walk-In Closet(s)
Heating Electric, Heat Pump
Cooling Central Air
Fireplaces Type Gas Log
Fireplace Yes
Window Features Blinds
Exterior
Garage Paved
Garage Spaces 2.0
Waterfront No
Roof Type Architectural Shingle
Porch Covered, Patio, Porch
Parking Type Paved
Building
Story 1
Foundation Slab
Sewer Septic Off Site
Water Municipal Water
New Construction No
Others
Tax ID 5-012-2-010
Acceptable Financing Cash, Conventional, FHA, USDA Loan, VA Loan
Listing Terms Cash, Conventional, FHA, USDA Loan, VA Loan
Special Listing Condition None
Read Less Info
Want to know what your home might be worth? Contact us for a FREE valuation!

Our team is ready to help you sell your home for the highest possible price ASAP








