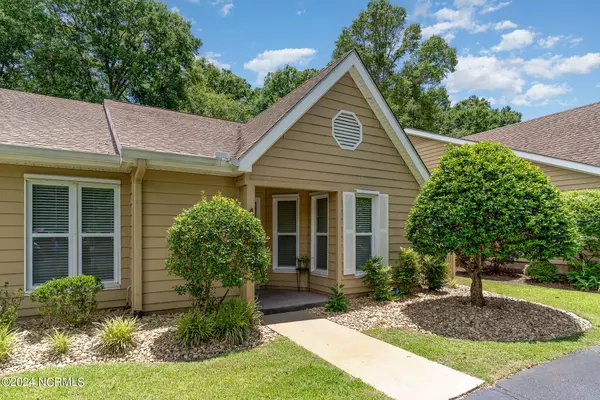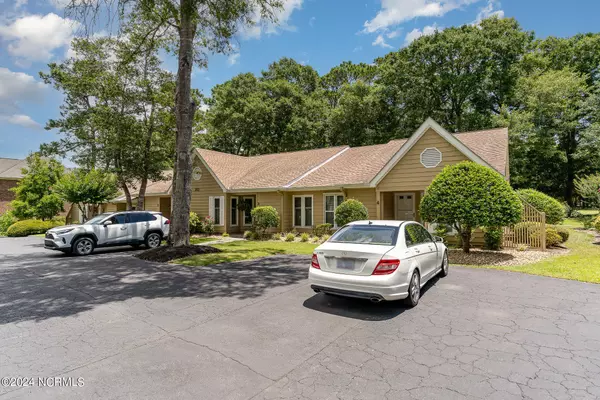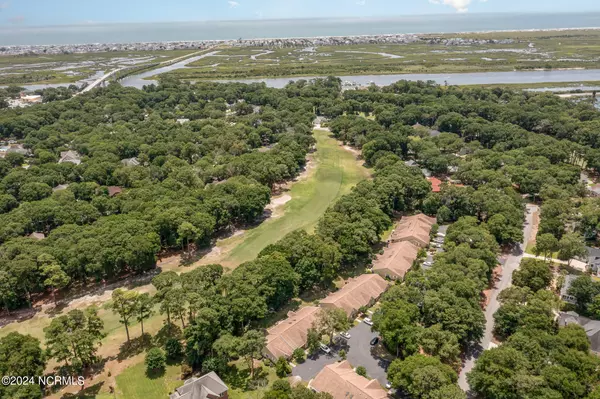$305,000
$325,000
6.2%For more information regarding the value of a property, please contact us for a free consultation.
2 Beds
2 Baths
1,241 SqFt
SOLD DATE : 08/23/2024
Key Details
Sold Price $305,000
Property Type Condo
Sub Type Condominium
Listing Status Sold
Purchase Type For Sale
Square Footage 1,241 sqft
Price per Sqft $245
Subdivision Sea Trail Plantation
MLS Listing ID 100452042
Sold Date 08/23/24
Style Wood Frame
Bedrooms 2
Full Baths 2
HOA Fees $4,000
HOA Y/N Yes
Originating Board North Carolina Regional MLS
Year Built 1987
Annual Tax Amount $1,410
Lot Size 2,047 Sqft
Acres 0.05
Property Description
This townhome in The Woods section of Sea Trail Plantation is impeccably maintained, with real hardwood floors and vaulted ceilings adding to its charm. The property is situated on the 6th hole of The Maples golf course, offering beautiful views and a serene setting. In addition to its golf course location, the townhome is also conveniently located close to beaches, providing easy access to the coastal lifestyle.
Sea Trail Plantation itself offers numerous amenities for residents to enjoy, including pools, tennis courts, and fitness facilities. Owners also have access to beach parking, making trips to the shore a breeze. Whether you're looking for a permanent residence or a vacation home, this townhome offers the perfect blend of comfort, convenience, and leisure. Don't miss out on this fantastic opportunity to own a piece of paradise in Sea Trail Plantation.
Location
State NC
County Brunswick
Community Sea Trail Plantation
Zoning RES
Direction Sea Trail Dr. E to The Woods
Location Details Mainland
Rooms
Other Rooms Storage
Primary Bedroom Level Primary Living Area
Interior
Interior Features Solid Surface, Master Downstairs, 9Ft+ Ceilings, Vaulted Ceiling(s), Ceiling Fan(s)
Heating Electric, Heat Pump
Cooling Central Air
Fireplaces Type None
Fireplace No
Exterior
Garage Parking Lot, Additional Parking, Asphalt, Paved
Waterfront No
View Golf Course
Roof Type Architectural Shingle
Porch Open
Parking Type Parking Lot, Additional Parking, Asphalt, Paved
Building
Lot Description On Golf Course, Level, Corner Lot
Story 1
Foundation Slab
Sewer Municipal Sewer
Water Municipal Water
New Construction No
Others
Tax ID 256ab00108
Acceptable Financing Cash, Conventional, FHA, VA Loan
Listing Terms Cash, Conventional, FHA, VA Loan
Special Listing Condition None
Read Less Info
Want to know what your home might be worth? Contact us for a FREE valuation!

Our team is ready to help you sell your home for the highest possible price ASAP








