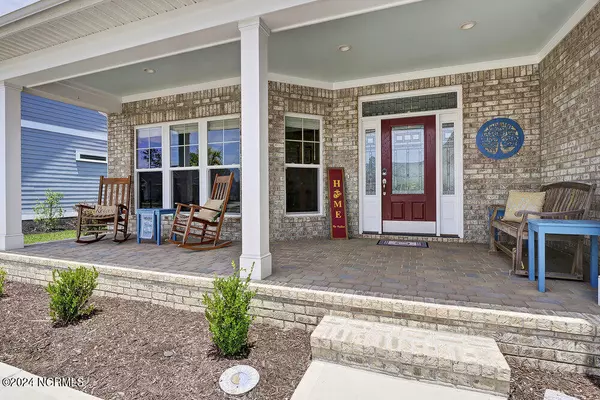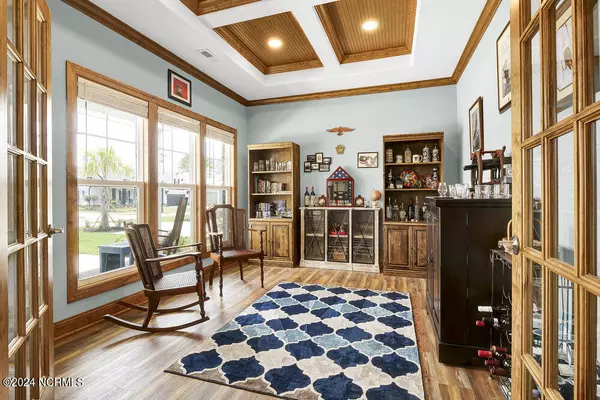$795,000
$799,950
0.6%For more information regarding the value of a property, please contact us for a free consultation.
4 Beds
4 Baths
3,101 SqFt
SOLD DATE : 08/28/2024
Key Details
Sold Price $795,000
Property Type Single Family Home
Sub Type Single Family Residence
Listing Status Sold
Purchase Type For Sale
Square Footage 3,101 sqft
Price per Sqft $256
Subdivision Compass Pointe
MLS Listing ID 100452514
Sold Date 08/28/24
Style Wood Frame
Bedrooms 4
Full Baths 3
Half Baths 1
HOA Fees $2,544
HOA Y/N Yes
Originating Board North Carolina Regional MLS
Year Built 2022
Annual Tax Amount $3,136
Lot Size 0.258 Acres
Acres 0.26
Lot Dimensions 70x160x70x161
Property Description
Constructed by the renowned Trusst Builders, this exquisite home offers 3,101 square-feet of elegantly designed living space in Timber Ridge at Compass Pointe. With 3.5 bathrooms and the flexibility of 3 or 4 bedrooms (4th being the finished room over the garage). The residence welcomes you with a courtyard-entry 3-car garage and a spacious covered porch ideal for relaxing in a rocking chair. Just inside the front door, the foyer opens to a home office on the left, featuring a stunning coffered ceiling with tongue-and-groove inlay. At the center of the home is the great room, highlighted by a gas log fireplace, built-in shelving, and another coffered ceiling, creating a warm and inviting space for gatherings. Adjacent to the great room is a gourmet kitchen with quartz countertops, a central island, a gas cooktop, and a wall oven. One of the standout features of this home is the set of telescopic doors in the living room, which open to a lanai equipped with an Eze-Breeze screen system. This area provides a seamless indoor-outdoor living experience, ideal for enjoying the pleasant weather. The primary suite also offers direct access to the lanai and includes two closets, dual vanities, a walk-in tile shower, and a free-standing soaker tub. The split-bedroom floor plan places two guest bedrooms and a shared full bathroom on the opposite side of the home. The bonus room over the garage features a walk-in closet and full bathroom, with walk-in attic storage accessible through the closet. Additional amenities include a whole-house generator, a rear patio for grilling, and a low-maintenance yard. Compass Pointe has resort-style amenities available, including a clubhouse, fitness center, indoor and outdoor pools, a lazy river, kayak/canoe launch, multiple sports courts (tennis, basketball, and pickleball), and biking and walking trails. The golf course has an additional fee.
Location
State NC
County Brunswick
Community Compass Pointe
Zoning R
Direction Directions to Property: From Wilmington NC, take US-74/76 W until you get to the second entrance to Compass Pointe and take a right onto South Wynd NE. Proceed to the gate. Take a left onto Safflower Way NE. At the traffic circle, continue straight onto Safflower Way NE and then right on Sweet Sassafras. Home on the left.
Location Details Mainland
Rooms
Primary Bedroom Level Primary Living Area
Interior
Interior Features Foyer, Whole-Home Generator, Bookcases, Kitchen Island, Master Downstairs, 9Ft+ Ceilings, Ceiling Fan(s), Pantry, Walk-in Shower, Eat-in Kitchen, Walk-In Closet(s)
Heating Heat Pump, Electric, Forced Air
Cooling Central Air
Flooring LVT/LVP, Carpet, Tile
Fireplaces Type Gas Log
Fireplace Yes
Window Features Blinds
Appliance Wall Oven, Disposal, Dishwasher, Cooktop - Gas
Laundry Inside
Exterior
Exterior Feature Irrigation System
Garage Concrete, Garage Door Opener
Garage Spaces 3.0
Waterfront No
Roof Type Architectural Shingle
Porch Enclosed, Patio, Porch, Screened
Parking Type Concrete, Garage Door Opener
Building
Story 1
Foundation Slab
Sewer Municipal Sewer, Community Sewer
Structure Type Irrigation System
New Construction No
Others
Tax ID 021db031
Acceptable Financing Cash, Conventional, FHA, VA Loan
Listing Terms Cash, Conventional, FHA, VA Loan
Special Listing Condition None
Read Less Info
Want to know what your home might be worth? Contact us for a FREE valuation!

Our team is ready to help you sell your home for the highest possible price ASAP








