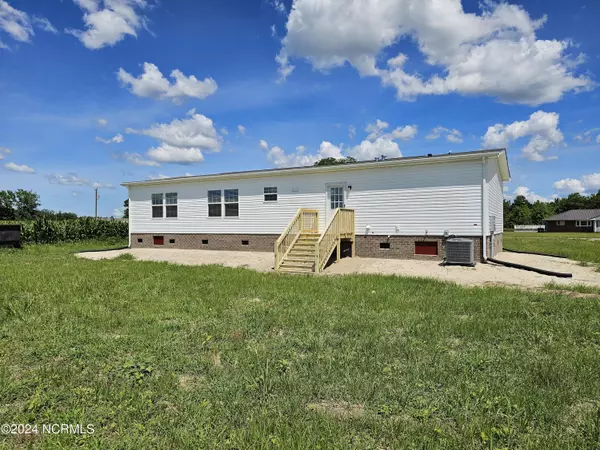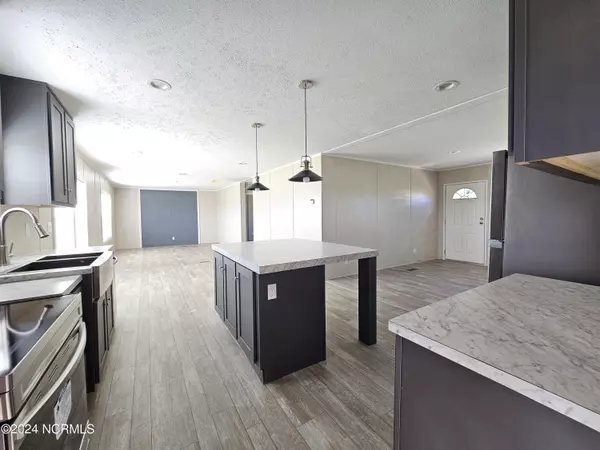$245,000
$249,900
2.0%For more information regarding the value of a property, please contact us for a free consultation.
3 Beds
2 Baths
1,680 SqFt
SOLD DATE : 08/27/2024
Key Details
Sold Price $245,000
Property Type Manufactured Home
Sub Type Manufactured Home
Listing Status Sold
Purchase Type For Sale
Square Footage 1,680 sqft
Price per Sqft $145
MLS Listing ID 100452121
Sold Date 08/27/24
Style Steel Frame
Bedrooms 3
Full Baths 2
HOA Y/N No
Originating Board North Carolina Regional MLS
Year Built 2024
Annual Tax Amount $14
Lot Size 0.890 Acres
Acres 0.89
Lot Dimensions APROX 300x130
Property Description
--Welcome to your beautiful 1680 sqft home, newly situated on nearly 1 acre of land. --Enjoy peaceful, county living with this stunning Perquimans County home. This property offers the perfect blend of modern comfort and rural charm, ideal for those seeking a peaceful lifestyle without sacrificing comfort. NO HOA - Enjoy the freedom to personalize your property without restrictive covenants or stifling rules. With an abundance of natural light & it's open floor plan, this 3-bedroom, 2-bath home creates an inviting, versatile living space. The kitchen is equipped with all stainless-steel Samsung appliances, making it a chef's dream where you will enjoy preparing meals with ease and style. The large lot provides ample space for outdoor activities, gardening, or even adding additional structures like a workshop or garage. Among other energy saving components, this home is equipped with an Ecobee smart thermostat as well as a RHEEM hybrid water heater to save even more money for the pool fund! The spacious primary bedroom features an en-suite bathroom for added privacy and comfort. Two more well-sized bedrooms provide plenty of space to stretch out. The open floor plan connects the dining area, large living & media room, and kitchen, perfect for entertaining or relaxing. Experience the peace and quiet of country living while still being within a reasonable distance to amenities and city conveniences. 3D Tour is simulated - actual options reflected in still photography.
Location
State NC
County Perquimans
Zoning RA
Direction From Drinking Hole Rd, turn onto Goodwin Mill Rd. Follow until you see the home on the right.
Location Details Mainland
Rooms
Basement Crawl Space
Primary Bedroom Level Primary Living Area
Interior
Interior Features Master Downstairs, Vaulted Ceiling(s)
Heating Heat Pump, Electric, Forced Air
Cooling Central Air
Fireplaces Type None
Fireplace No
Exterior
Garage On Site
Utilities Available Water Connected
Waterfront No
Roof Type Shingle
Porch Porch
Parking Type On Site
Building
Story 1
Entry Level One
Foundation Block
Sewer Septic On Site
Water Municipal Water
New Construction Yes
Schools
Elementary Schools Perquimans Central/Hertford Grammar
Middle Schools Perquimans Middle
High Schools Perquimans High
Others
Tax ID 1-0030-0024
Acceptable Financing Cash, Conventional, FHA, USDA Loan, VA Loan
Listing Terms Cash, Conventional, FHA, USDA Loan, VA Loan
Special Listing Condition None
Read Less Info
Want to know what your home might be worth? Contact us for a FREE valuation!

Our team is ready to help you sell your home for the highest possible price ASAP








