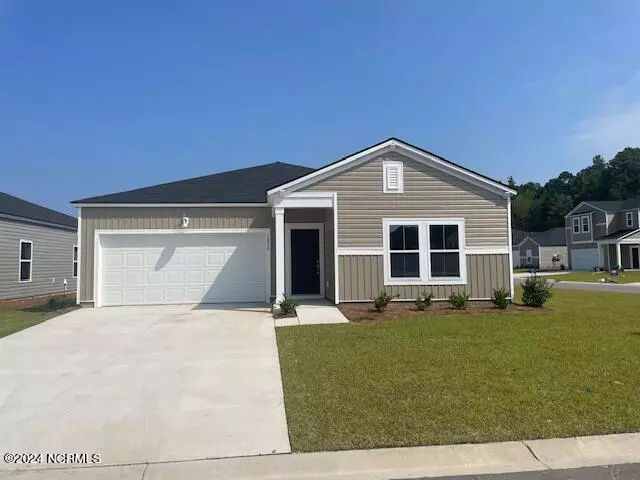$260,000
$265,000
1.9%For more information regarding the value of a property, please contact us for a free consultation.
3 Beds
2 Baths
1,520 SqFt
SOLD DATE : 08/28/2024
Key Details
Sold Price $260,000
Property Type Single Family Home
Sub Type Single Family Residence
Listing Status Sold
Purchase Type For Sale
Square Footage 1,520 sqft
Price per Sqft $171
Subdivision Sunfish Cove
MLS Listing ID 100458523
Sold Date 08/28/24
Style Wood Frame
Bedrooms 3
Full Baths 2
HOA Fees $888
HOA Y/N Yes
Originating Board North Carolina Regional MLS
Year Built 2024
Lot Size 7,841 Sqft
Acres 0.18
Lot Dimensions 72x101x63x110
Property Description
This single-story home features two bedrooms and a bathroom located at the front of the home, while the open kitchen, breakfast area and family room flow to the backyard with adjacent sliding doors. At the back of the home is the owner's suite with a full-sized bathroom.
Prices, dimensions and features may vary and are subject to change. Photos are for illustrative purposes only.
Location
State NC
County Brunswick
Community Sunfish Cove
Zoning r75
Direction If heading south on Hwy 17 continue approximately 2 miles past the light at Hwy 904 (Grissettown) and turn right into the community immediately after Nicole Cir NW on Ladyfish Loop NW. If heading north on Hwy 17 turn left into the community approximately 1-1/4 mile after the light at Pea Landing Rd/Thomasboro Rd onto Ladyfish Loop NW.
Location Details Mainland
Rooms
Primary Bedroom Level Primary Living Area
Interior
Interior Features Master Downstairs, 9Ft+ Ceilings, Walk-In Closet(s)
Heating Electric, Heat Pump
Cooling Central Air
Fireplaces Type None
Fireplace No
Exterior
Garage Attached, Garage Door Opener, Paved
Garage Spaces 2.0
Waterfront No
Roof Type Shingle
Porch Patio
Parking Type Attached, Garage Door Opener, Paved
Building
Story 1
Foundation Slab
Sewer Municipal Sewer
Water Municipal Water
New Construction Yes
Others
Tax ID 210kb031
Acceptable Financing Cash, Conventional, FHA, VA Loan
Listing Terms Cash, Conventional, FHA, VA Loan
Special Listing Condition None
Read Less Info
Want to know what your home might be worth? Contact us for a FREE valuation!

Our team is ready to help you sell your home for the highest possible price ASAP








