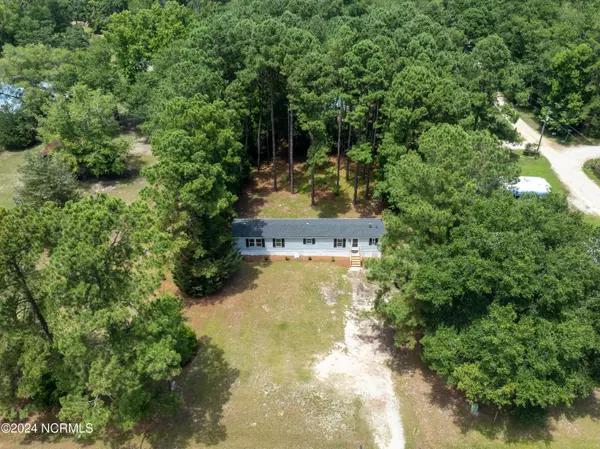$167,500
$167,500
For more information regarding the value of a property, please contact us for a free consultation.
3 Beds
2 Baths
980 SqFt
SOLD DATE : 08/28/2024
Key Details
Sold Price $167,500
Property Type Manufactured Home
Sub Type Manufactured Home
Listing Status Sold
Purchase Type For Sale
Square Footage 980 sqft
Price per Sqft $170
Subdivision Kenson Acres
MLS Listing ID 100453018
Sold Date 08/28/24
Style Steel Frame
Bedrooms 3
Full Baths 2
HOA Y/N No
Originating Board North Carolina Regional MLS
Year Built 1995
Annual Tax Amount $259
Lot Size 0.456 Acres
Acres 0.46
Lot Dimensions 99x201
Property Description
Owner Incentive! $2500 Towards Closing Costs with an acceptable offer!!!
Discover your exclusive coastal retreat! Nestled on nearly half an acre, this impeccably renovated home offers a pristine just for you. Step inside to find a refreshed interior boasting new paint and luxurious LVP flooring. The kitchen is a dream with brand-new white shaker cabinets, elegant butcher block counters, and gleaming stainless steel sink and appliances. Every bath has been upgraded with modern fixtures, and the entire home is complemented by stylish new light fixtures and ceiling fans throughout. Outside, the upgrades continue with a new roof, windows, stairs and landings, ensuring both beauty and durability. A new heat pump and well pump have been installed for your comfort and convenience. Even the landscaping is drought-resistant for low-maintenance enjoyment. Plus, the septic tank was recently serviced, leaving you with nothing to worry about. Ready to move right in? Your dream coastal oasis awaits! Offering $2,500 towards closing costs with an acceptable offer!
Location
State NC
County Brunswick
Community Kenson Acres
Zoning RR
Direction Hwy211 to south on Stone Chimney Rd, Right on Taft Rd, Left on Stanley Rd.
Location Details Mainland
Rooms
Primary Bedroom Level Primary Living Area
Interior
Interior Features Master Downstairs
Heating Heat Pump, Electric
Flooring LVT/LVP
Fireplaces Type None
Fireplace No
Appliance Stove/Oven - Electric, Refrigerator, Dishwasher
Laundry Hookup - Dryer, In Hall, Washer Hookup
Exterior
Garage Unpaved
Waterfront No
Roof Type Shingle
Porch Deck
Parking Type Unpaved
Building
Lot Description Level
Story 1
Entry Level One
Foundation Raised
Sewer Septic On Site
Water Well
New Construction No
Schools
Elementary Schools Virginia Williamson
Middle Schools Cedar Grove
High Schools West Brunswick
Others
Tax ID 200ga020
Acceptable Financing Cash, Conventional
Listing Terms Cash, Conventional
Special Listing Condition None
Read Less Info
Want to know what your home might be worth? Contact us for a FREE valuation!

Our team is ready to help you sell your home for the highest possible price ASAP








