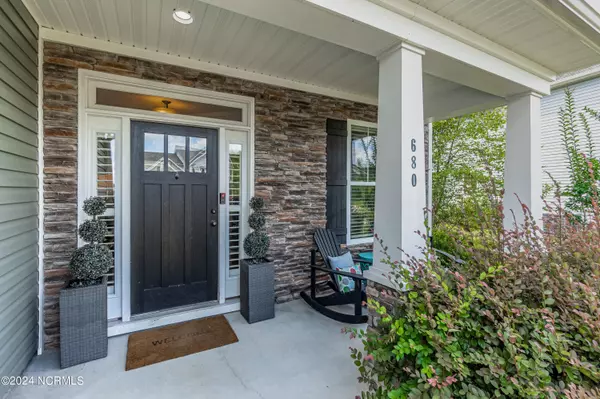$485,000
$489,900
1.0%For more information regarding the value of a property, please contact us for a free consultation.
4 Beds
3 Baths
3,223 SqFt
SOLD DATE : 08/28/2024
Key Details
Sold Price $485,000
Property Type Single Family Home
Sub Type Single Family Residence
Listing Status Sold
Purchase Type For Sale
Square Footage 3,223 sqft
Price per Sqft $150
Subdivision Mallory Creek Plantation
MLS Listing ID 100453945
Sold Date 08/28/24
Style Wood Frame
Bedrooms 4
Full Baths 3
HOA Fees $600
HOA Y/N Yes
Originating Board North Carolina Regional MLS
Year Built 2013
Annual Tax Amount $3,304
Lot Size 0.269 Acres
Acres 0.27
Lot Dimensions 140 x 65.10 x 140 x 88.72
Property Description
Welcome to Mallory Creek Plantation, one of Leland's top neighborhood's packed with amenities. You'll love living in a community with one of the lowest HOA fees in Leland. Two resort style swimming pools, stocked fishing ponds, two playgrounds, bike trails, sidewalks, streetlights, and more to come on the new five acre amenity site.
Introducing, The Nicklaus (extended) by Stevens Fine Homes. One of the most popular plans by this builder made even more special by extending the depth to add even more sq footage. The extension increases the size of the master suite including bathroom and closets as well as the garage, foyer and dining area.
Packed with upgrades: Plantation shutters, granite counters, 42'' upper kitchen cabinets with molding, Double wall oven, built-in wine fridge, crown molding, fireplace & built-ins, wired for surround sound, wood stair treads, double insulation, rounded sheetrock corners, screened porch, oversize concrete patio and raised bathroom counters to name a few.
This lot is prime! The front yard features large mature bushes and trees offering privacy not usually found in a development. Backing up to beautiful mature pines and wooded area you're afforded additional privacy in the back too. This home features a first floor bedroom with ensuite. The first floor is entirely hard surface flooring. A foyer, bonus room, kitchen, breakfast nook and living room round out the space. On the second floor you will find a newly 800sq ft master suite, bedrooms 3 & 4, 3rd bath, laundry and 2nd living room.
The greatest value in this home lies beyond what you can see, behind the walls. Zip System sheathing provides an unparalleled vapor barrier & added air barrier. The underside of the roof decking is lined with a radiant barrier. The second floor uses Advantech floor boards to minimize creaking overtime and voted #1 the last two decades by builder magazine. This exterior sheathing & radiant barrier roof decking makes for a energy efficient ho
Location
State NC
County Brunswick
Community Mallory Creek Plantation
Zoning LE-PUD
Direction From Wilmington take exit for 133 south toward Southport. Turn right onto Mallory Creek Drive and right onto Pinecone then right onto heartood house in on right.
Location Details Mainland
Rooms
Other Rooms Shed(s)
Basement None
Primary Bedroom Level Non Primary Living Area
Interior
Interior Features Foyer, Bookcases, Kitchen Island, 9Ft+ Ceilings, Tray Ceiling(s), Ceiling Fan(s), Home Theater, Pantry, Reverse Floor Plan, Walk-in Shower, Walk-In Closet(s)
Heating Heat Pump, Electric, Forced Air, Zoned
Cooling Central Air, Zoned
Flooring Carpet, Laminate, Tile, Vinyl
Fireplaces Type Gas Log
Fireplace Yes
Window Features Blinds
Appliance Wall Oven, Stove/Oven - Electric, Microwave - Built-In, Double Oven, Disposal, Dishwasher, Cooktop - Electric, Bar Refrigerator
Laundry Inside
Exterior
Garage Concrete, Garage Door Opener, Lighted
Garage Spaces 2.0
Pool See Remarks
Waterfront No
Waterfront Description None
Roof Type Architectural Shingle
Porch Covered, Patio, Porch, Screened
Parking Type Concrete, Garage Door Opener, Lighted
Building
Lot Description Wooded
Story 2
Foundation Slab
Sewer Municipal Sewer
Water Municipal Water
New Construction No
Others
Tax ID 059jm018
Acceptable Financing Commercial, Cash, Conventional, FHA, USDA Loan, VA Loan
Listing Terms Commercial, Cash, Conventional, FHA, USDA Loan, VA Loan
Special Listing Condition None
Read Less Info
Want to know what your home might be worth? Contact us for a FREE valuation!

Our team is ready to help you sell your home for the highest possible price ASAP








