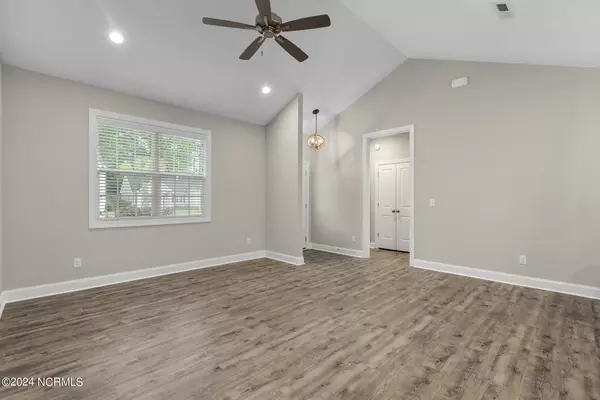$349,000
$352,500
1.0%For more information regarding the value of a property, please contact us for a free consultation.
3 Beds
2 Baths
1,738 SqFt
SOLD DATE : 08/28/2024
Key Details
Sold Price $349,000
Property Type Single Family Home
Sub Type Single Family Residence
Listing Status Sold
Purchase Type For Sale
Square Footage 1,738 sqft
Price per Sqft $200
Subdivision Lily Pond
MLS Listing ID 100443529
Sold Date 08/28/24
Style Wood Frame
Bedrooms 3
Full Baths 2
HOA Y/N No
Originating Board North Carolina Regional MLS
Year Built 2020
Annual Tax Amount $1,247
Lot Size 6,360 Sqft
Acres 0.15
Lot Dimensions 60x107x60x106
Property Description
You will love this move-in ready, 3 bedroom and 2 bathroom home in the delightful community of Lily Pond. The open-designed floor plan is enhanced with vaulted ceilings, coastal light fixtures, wide plank flooring, and a neutral color palette throughout the living room and kitchen. The abundance of natural light in the living space complements the stunning white kitchen, which boasts white, slow-close shaker cabinets and quartz counters. Stainless appliances nicely accent these features, and a cheerful breakfast nook is positioned nearby. The highly sought-after split floor plan thoughtfully places the two guest rooms directly off of the entryway with a shared full bathroom in between. Beyond the kitchen, you will find the laundry room and the primary suite; the adjoining ensuite is comprised of wide plank flooring, a white shaker double vanity, brushed nickel hardware, and cultured marble countertops. A spacious bonus room, perfect for guests or a home office, is upstairs. Other features include a two-car garage, fresh paint throughout, a fenced-in yard, and a deck!
Location
State NC
County Brunswick
Community Lily Pond
Zoning R6
Direction South on 17 - 74/76 to exit 133 - Right onto Village Road - Right onto Lincoln Road - Right on Lily Pond Court - House on Right
Location Details Mainland
Rooms
Primary Bedroom Level Primary Living Area
Interior
Interior Features Master Downstairs, 9Ft+ Ceilings, Vaulted Ceiling(s), Ceiling Fan(s), Walk-In Closet(s)
Heating Electric, Heat Pump
Cooling Central Air
Flooring LVT/LVP, Carpet
Fireplaces Type None
Fireplace No
Window Features Blinds
Appliance Stove/Oven - Electric, Microwave - Built-In, Disposal, Dishwasher
Laundry Inside
Exterior
Garage On Site
Garage Spaces 2.0
Waterfront No
Roof Type Shingle
Porch Deck
Parking Type On Site
Building
Story 2
Foundation Slab
Sewer Municipal Sewer
Water Municipal Water
New Construction No
Others
Tax ID 023ob031
Acceptable Financing Cash, Conventional
Listing Terms Cash, Conventional
Special Listing Condition None
Read Less Info
Want to know what your home might be worth? Contact us for a FREE valuation!

Our team is ready to help you sell your home for the highest possible price ASAP








