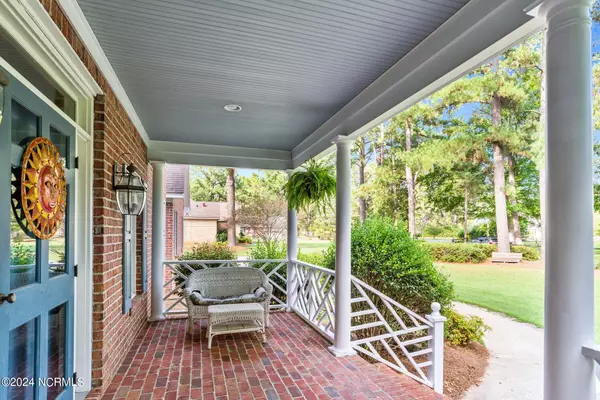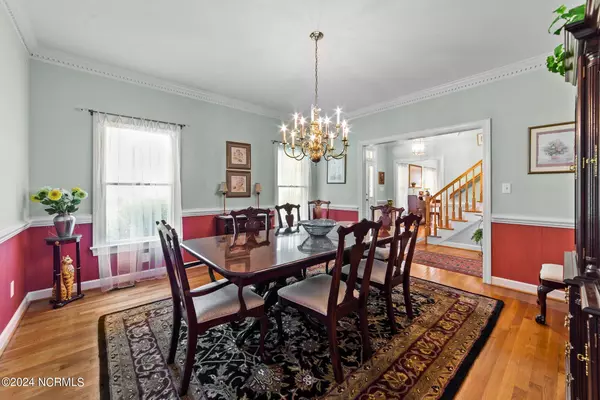$420,000
$475,000
11.6%For more information regarding the value of a property, please contact us for a free consultation.
4 Beds
4 Baths
3,971 SqFt
SOLD DATE : 08/28/2024
Key Details
Sold Price $420,000
Property Type Single Family Home
Sub Type Single Family Residence
Listing Status Sold
Purchase Type For Sale
Square Footage 3,971 sqft
Price per Sqft $105
Subdivision Macswoods
MLS Listing ID 100428317
Sold Date 08/28/24
Style Wood Frame
Bedrooms 4
Full Baths 3
Half Baths 1
HOA Y/N No
Originating Board North Carolina Regional MLS
Year Built 1995
Annual Tax Amount $3,125
Lot Size 0.620 Acres
Acres 0.62
Lot Dimensions 176.17 x 110.19 x 167.22 x 183.34
Property Description
Welcome to the best of Little Washington! This stately, custom Muriel Moore home is the kind of property you have to see to believe! Situated in the highly desirable Macswoods neighborhood, minutes from the Washington Waterfront, this home features 4 large bedrooms, with a primary bedroom upstairs and downstairs, 3.5 bathrooms, custom built-ins, a spacious bonus room above the 2.5 car garage , storage galore, outdoor entertaining, a huge laundry area, a new roof, new windows and a new deck. Muriel Moore built this house for himself so there are too many custom features to mention! Book your showing today and see this masterpiece for yourself.
NOTE: This home is currently tenant-occupied, so advance notice on all showings is required.
Location
State NC
County Beaufort
Community Macswoods
Zoning Residential
Direction Take John Small Ave to Highland Drive, turn right on Camellia Drive, the house is on the right.
Location Details Mainland
Rooms
Primary Bedroom Level Primary Living Area
Interior
Interior Features Foyer, Mud Room, Bookcases, Kitchen Island, 9Ft+ Ceilings, Ceiling Fan(s), Central Vacuum, Pantry, Walk-in Shower, Walk-In Closet(s)
Heating Gas Pack, Electric, Heat Pump, Natural Gas
Cooling Central Air
Flooring Carpet, Tile, Wood
Fireplaces Type Gas Log
Fireplace Yes
Window Features Thermal Windows
Appliance Wall Oven, Refrigerator, Microwave - Built-In, Downdraft, Dishwasher, Cooktop - Gas, Convection Oven
Laundry Hookup - Dryer, Washer Hookup, Inside
Exterior
Exterior Feature Gas Logs
Garage Concrete, Garage Door Opener, Off Street
Garage Spaces 2.5
Pool None
Utilities Available Community Water
Waterfront No
Roof Type Architectural Shingle
Porch Covered, Deck, Porch, Screened
Parking Type Concrete, Garage Door Opener, Off Street
Building
Lot Description Dead End
Story 2
Foundation Brick/Mortar
Sewer Community Sewer
Water Well
Structure Type Gas Logs
New Construction No
Others
Tax ID 18544
Acceptable Financing Cash, Conventional, FHA, VA Loan
Listing Terms Cash, Conventional, FHA, VA Loan
Special Listing Condition None
Read Less Info
Want to know what your home might be worth? Contact us for a FREE valuation!

Our team is ready to help you sell your home for the highest possible price ASAP








