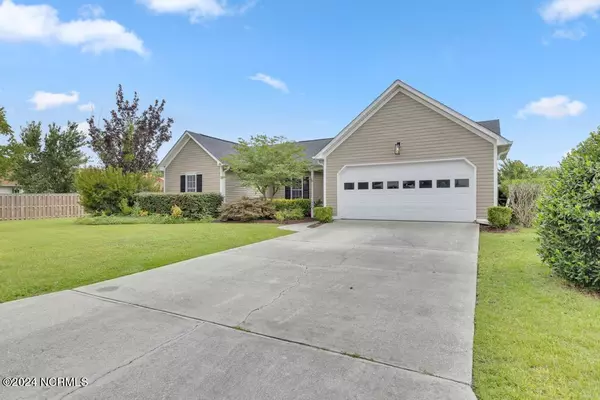$341,000
$354,000
3.7%For more information regarding the value of a property, please contact us for a free consultation.
3 Beds
2 Baths
1,580 SqFt
SOLD DATE : 08/29/2024
Key Details
Sold Price $341,000
Property Type Single Family Home
Sub Type Single Family Residence
Listing Status Sold
Purchase Type For Sale
Square Footage 1,580 sqft
Price per Sqft $215
Subdivision Courtney Pines
MLS Listing ID 100453814
Sold Date 08/29/24
Style Wood Frame
Bedrooms 3
Full Baths 2
HOA Fees $284
HOA Y/N Yes
Originating Board North Carolina Regional MLS
Year Built 1999
Annual Tax Amount $1,188
Lot Size 0.286 Acres
Acres 0.29
Lot Dimensions 82 x 147 x 64 x 148
Property Description
Seller NOW offering, $10,000 in closing cost credit! Welcome to the community of Courtney Pines. This 3 bed, 2 bath split-bedroom home offers a modern charm and boasts a beautifully large backyard with mature landscaping. Enjoy the comfort of the heated and air-conditioned sunroom, which opens to a large new patio area. Yard features an irrigated garden space perfect for growing your own veggies and a detached 16x24 wired workshop with 110v and 220v electrical service and insulated walls. Enjoy the convenience of being just around the corner from Ogden Park and Smith Creek Park, with quick access to Mayfaire and Wrightsville Beach, making it an ideal and affordable option for both shopping and beach lovers.
Location
State NC
County New Hanover
Community Courtney Pines
Zoning R-15
Direction Market St. North, left on Torchwood Blvd., right on Walking Horse Ct., left on Maple Ridge Rd., right on Rabbit Hollow Dr., left on Woodburn Ct., first house on the left.
Location Details Mainland
Rooms
Other Rooms Kennel/Dog Run, Shed(s), Storage, Workshop
Basement None
Primary Bedroom Level Primary Living Area
Interior
Interior Features Master Downstairs, Vaulted Ceiling(s), Ceiling Fan(s), Walk-In Closet(s)
Heating Electric, Heat Pump, Zoned
Cooling Zoned
Flooring LVT/LVP, Carpet, Tile
Fireplaces Type None
Fireplace No
Window Features Blinds
Appliance Stove/Oven - Electric, Refrigerator, Microwave - Built-In, Dishwasher
Laundry In Hall
Exterior
Garage Garage Door Opener, Paved
Garage Spaces 2.0
Waterfront No
Roof Type Shingle
Porch Patio
Parking Type Garage Door Opener, Paved
Building
Story 1
Foundation Slab
Sewer Municipal Sewer
Water Municipal Water
New Construction No
Others
Tax ID R03512-009-023-000
Acceptable Financing Cash, Conventional, FHA, USDA Loan, VA Loan
Listing Terms Cash, Conventional, FHA, USDA Loan, VA Loan
Special Listing Condition None
Read Less Info
Want to know what your home might be worth? Contact us for a FREE valuation!

Our team is ready to help you sell your home for the highest possible price ASAP








