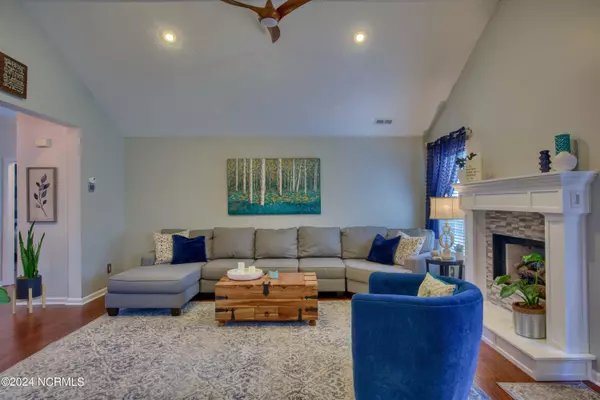$299,900
$299,900
For more information regarding the value of a property, please contact us for a free consultation.
3 Beds
2 Baths
1,641 SqFt
SOLD DATE : 08/29/2024
Key Details
Sold Price $299,900
Property Type Single Family Home
Sub Type Single Family Residence
Listing Status Sold
Purchase Type For Sale
Square Footage 1,641 sqft
Price per Sqft $182
Subdivision Williamsburg Plantation
MLS Listing ID 100452114
Sold Date 08/29/24
Style Wood Frame
Bedrooms 3
Full Baths 2
HOA Fees $250
HOA Y/N Yes
Originating Board North Carolina Regional MLS
Year Built 1998
Annual Tax Amount $2,618
Lot Size 0.270 Acres
Acres 0.27
Lot Dimensions 85x140x85x140
Property Description
Welcome home to 113 Sidney Lane, located in the highly sought-after Williamsburg Plantation subdivision, where every detail invites comfort and relaxation. This charming residence epitomizes the allure of single-level living, featuring a spacious 3-bedroom, 2-bathroom ranch-style layout that exudes warmth and functionality. Upon arrival, the welcoming covered porch sets the stage for a sense of belonging. Step through the front door into an open living room adorned with a cozy gas fireplace, perfect for gatherings or quiet evenings curled up with a book. To the right, a versatile formal dining room, currently utilized as a home office, offers flexibility. The adjacent kitchen presents with abundant cabinetry and stylish black stainless steel appliances. Conveniently positioned off the kitchen, the primary bedroom suite provides a serene retreat complete with ample light and an en-suite bathroom. The well-designed split bedroom plan places the additional two spacious bedrooms and full bathroom on the opposite side of the home, affording privacy and comfort for family or guests. Each room is thoughtfully appointed to accommodate varying lifestyles and preferences. Outside, the allure continues with a spacious back deck, an ideal spot to savor morning coffee or unwind with a nightcap under the stars. The tranquil setting encourages outdoor relaxation and entertaining, making it a cherished extension of the home's interior living space. Located in a desirable neighborhood known for its community spirit and proximity to amenities, 113 Sidney Lane offers not just a residence, but a lifestyle of comfort and convenience. Whether enjoying the peaceful solitude of home or exploring the vibrant surroundings, this property embodies the perfect blend of modern living and timeless appeal.
Location
State NC
County Onslow
Community Williamsburg Plantation
Zoning RSF-7
Direction Gumbranch Rd to Williamsburg Parkway. Left on Richmond, Right on Sidney. Home is down on the left.
Location Details Mainland
Rooms
Basement Crawl Space
Primary Bedroom Level Primary Living Area
Interior
Interior Features Foyer, Master Downstairs, Tray Ceiling(s), Vaulted Ceiling(s), Ceiling Fan(s), Pantry, Walk-In Closet(s)
Heating Heat Pump, Electric
Flooring LVT/LVP, Carpet, Tile, Vinyl
Fireplaces Type Gas Log
Fireplace Yes
Window Features Blinds
Appliance Stove/Oven - Electric, Refrigerator, Microwave - Built-In, Dishwasher
Laundry Laundry Closet
Exterior
Garage Garage Door Opener, Paved
Garage Spaces 2.0
Waterfront No
Roof Type Architectural Shingle
Porch Open, Covered, Deck, Porch
Parking Type Garage Door Opener, Paved
Building
Story 1
Sewer Municipal Sewer
Water Municipal Water
New Construction No
Others
Tax ID 339a-65
Acceptable Financing Cash, Conventional, FHA, VA Loan
Listing Terms Cash, Conventional, FHA, VA Loan
Special Listing Condition None
Read Less Info
Want to know what your home might be worth? Contact us for a FREE valuation!

Our team is ready to help you sell your home for the highest possible price ASAP








