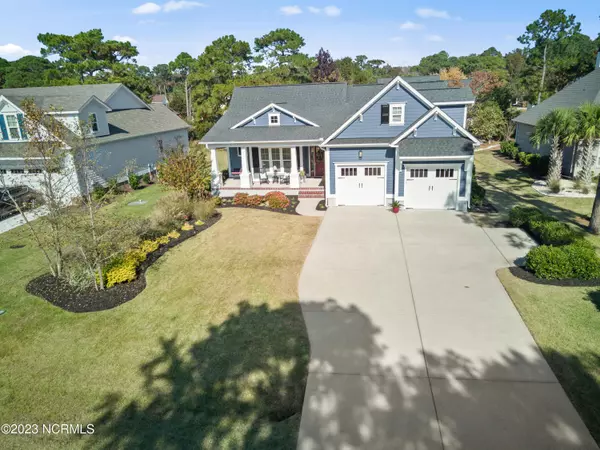$700,000
$729,000
4.0%For more information regarding the value of a property, please contact us for a free consultation.
3 Beds
3 Baths
2,224 SqFt
SOLD DATE : 08/29/2024
Key Details
Sold Price $700,000
Property Type Single Family Home
Sub Type Single Family Residence
Listing Status Sold
Purchase Type For Sale
Square Footage 2,224 sqft
Price per Sqft $314
Subdivision St James
MLS Listing ID 100414206
Sold Date 08/29/24
Style Wood Frame
Bedrooms 3
Full Baths 3
HOA Fees $1,050
HOA Y/N Yes
Originating Board North Carolina Regional MLS
Year Built 2015
Annual Tax Amount $2,312
Lot Size 0.310 Acres
Acres 0.31
Lot Dimensions 75X175X80X173
Property Description
***GENEROUS PRICE REDUCTION, MOTIVATED SELLERS***Welcome to your dream home, a meticulously designed and exceptionally well-maintained custom built Hagood home that boasts an array of impressive features. Inside the home you'll immediately appreciate the open concept design, complete with creative modifications that maximize the main living space. The split floor plan ensures privacy & convenience, featuring a master suite with a walk-in closet and en-suite with a walk-in shower. Vaulted ceilings throughout the living space create an atmosphere of grandeur, while 8-foot doors and built-ins on either side of the living room fireplace add a touch of elegance. The heart of the home is the oversized kitchen island, perfect for entertaining, and the dining area with wainscoting, ideal for more formal gatherings. Whirlpool Gold series appliances & granite counters grace the kitchen, ensuring both style & functionality. Not to be missed, the studio can easily be transformed into a 4th bedroom, offering flexibility and versatility. Additionally, the home features a generous bonus/bed room with a full bath, ideal for guests or as an additional living space. A screened porch & outdoor patio extend your living space into the fresh air & natural surroundings. The meticulously maintained exterior, complete with a fresh coat of paint & spruced-up landscaping, adds to the property's undeniable curb appeal. Ample storage is at your disposal with a walk-in floored attic, & the 2 car garage features a rear bump-out, providing extra storage space. The home is situated near the Grove Gate entrance, offering unparalleled ease & convenience. Walk or ride your bike to the Marina,the scenic Intracoastal Waterway, Beacon 315 Restaurant and Apothecary-all right at your doorstep. This Eco-Select built home not only offers exceptional design but also a commitment to sustainability & is still covered by the builder's 10-year structural warranty, ensuring your peace of mind!
Location
State NC
County Brunswick
Community St James
Zoning EPUD
Direction Midway Rd to left on Maxwell Dr to Grove Gate Left on Moorings Way, home is almost to end of street on left.
Location Details Mainland
Rooms
Basement None
Primary Bedroom Level Primary Living Area
Interior
Interior Features Foyer, Solid Surface, Bookcases, Kitchen Island, Master Downstairs, 9Ft+ Ceilings, Vaulted Ceiling(s), Ceiling Fan(s), Pantry, Walk-in Shower, Eat-in Kitchen, Walk-In Closet(s)
Heating Heat Pump, Electric, Zoned
Cooling Zoned
Flooring Carpet, Tile, Wood, See Remarks
Fireplaces Type Gas Log
Fireplace Yes
Window Features Storm Window(s),Blinds
Appliance Washer, Stove/Oven - Electric, Self Cleaning Oven, Refrigerator, Microwave - Built-In, Ice Maker, Dryer, Disposal, Dishwasher, Convection Oven
Laundry Inside
Exterior
Exterior Feature Irrigation System
Garage Concrete, Garage Door Opener
Garage Spaces 2.0
Pool None
Waterfront No
Waterfront Description None
Roof Type Architectural Shingle
Accessibility None
Porch Open, Covered, Enclosed, Patio, Porch, Screened
Parking Type Concrete, Garage Door Opener
Building
Lot Description Dead End
Story 2
Foundation Slab
Sewer Municipal Sewer
Water Municipal Water
Structure Type Irrigation System
New Construction No
Others
Tax ID 235df005
Acceptable Financing Cash, Conventional, FHA, VA Loan
Listing Terms Cash, Conventional, FHA, VA Loan
Special Listing Condition None
Read Less Info
Want to know what your home might be worth? Contact us for a FREE valuation!

Our team is ready to help you sell your home for the highest possible price ASAP








