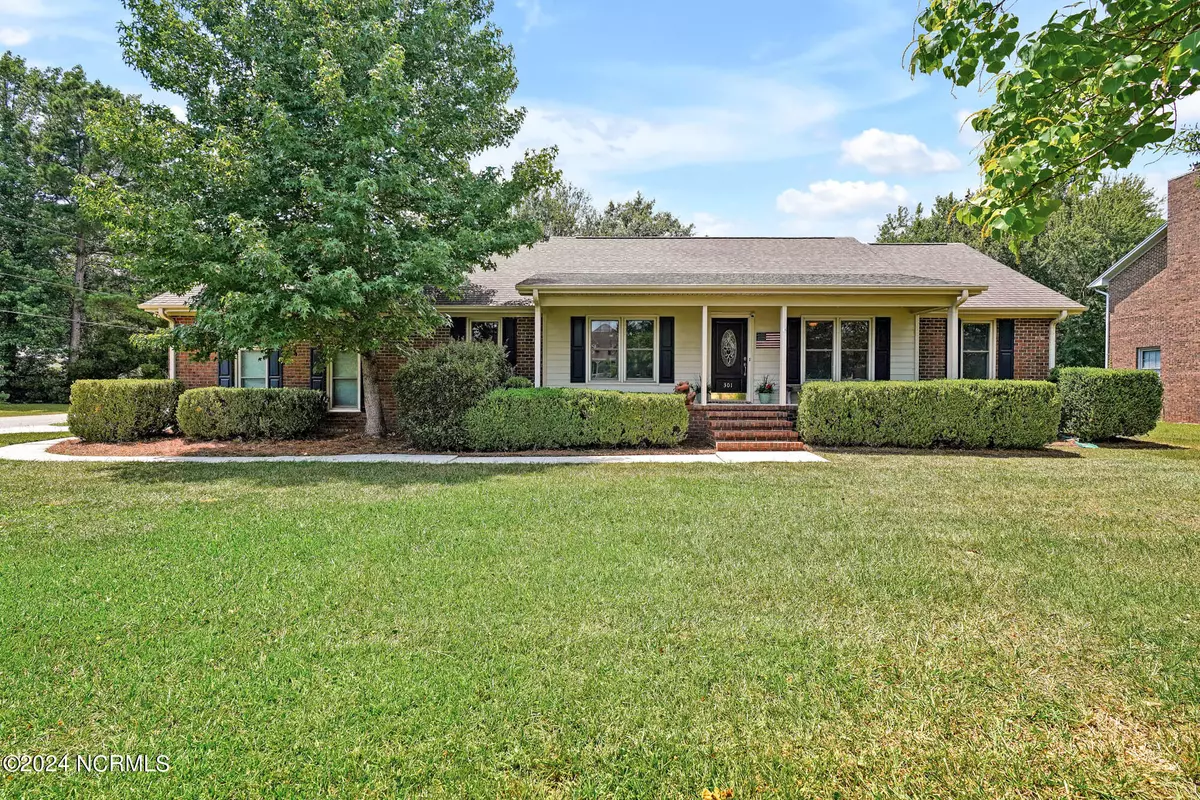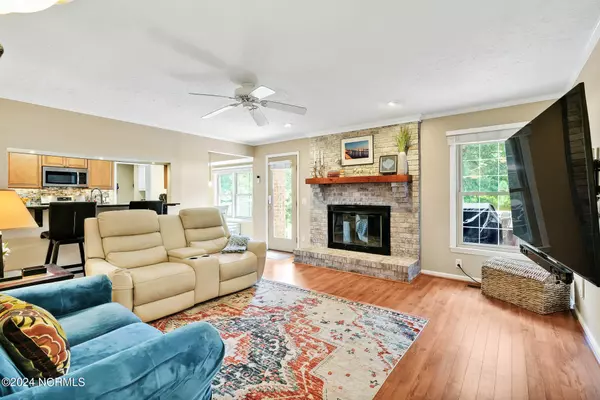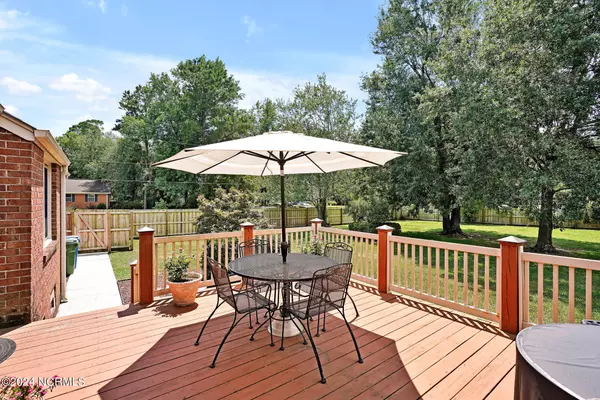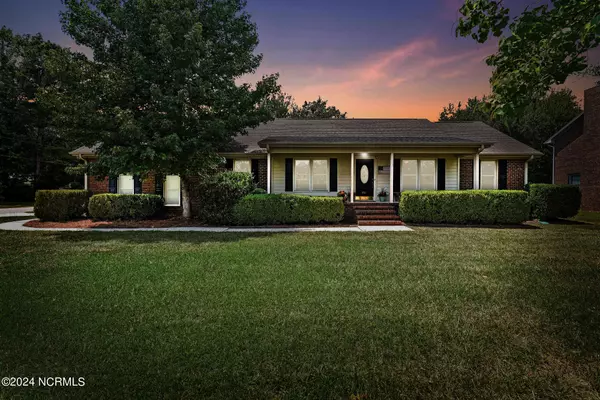$525,000
$545,000
3.7%For more information regarding the value of a property, please contact us for a free consultation.
4 Beds
2 Baths
2,201 SqFt
SOLD DATE : 08/29/2024
Key Details
Sold Price $525,000
Property Type Single Family Home
Sub Type Single Family Residence
Listing Status Sold
Purchase Type For Sale
Square Footage 2,201 sqft
Price per Sqft $238
Subdivision Lansdowne Estates
MLS Listing ID 100452601
Sold Date 08/29/24
Style Wood Frame
Bedrooms 4
Full Baths 2
HOA Y/N No
Originating Board North Carolina Regional MLS
Year Built 1983
Annual Tax Amount $2,943
Lot Size 0.436 Acres
Acres 0.44
Lot Dimensions 87x214x104x211
Property Description
Presented for sale is this lovely 4 bedroom plus bonus room home in the desirable Lansdowne Estates subdivision with no HOA. Offering a spacious corner lot fenced for privacy with a deck for those perfect balmy summer evening BBQs or your morning coffee.
Upon entering the home from your rocking chair front porch, you're greeted with a foyer and a lovely study complete with glass french entry doors. The living room is anchored by a stylish whitewashed gas log fireplace, perfect for cozy evenings spent indoors.
The renovated kitchen provides under cabinet lighting, a gas range for the cook in the family, stainless steel appliances, tile backsplash and a bright breakfast nook. A formal dining room is available for meals spent around the table. The dedicated laundry room provides ample storage and a folding station.
Beyond the common areas, you will find a calming primary suite complete with a walk in closet, and renovated en suite bathroom with a tiled walk in shower and dual vanities with additional lighting added.
Three other bedrooms are offered downstairs, complete with ceiling fans. Upstairs, there is a spacious bonus room which can double as a 5th bedroom, family room, man cave, or exceptional home office, private from the rest of the home. Floored attic access is available in the bonus for ample storage.
A two car garage completes your checklist and includes additional storage options for your kayaks, surfboards, paddle boards, etc.
This home is conveniently located within the Hoggard/ Roland Grise/ Holly Tree school district, walking distance to Wade Park, and just minutes to College Road shopping, dining, and Wilmington's Novant hospital, The Pointe, Historic Downtown Wilmington or take your pick of beaches between Carolina, Kure, or Wrightsville. A public boat ramp is also just a few minutes drive away.
Schedule a showing today on this lovely home and get ready to create memories here in your coastal abode.
Location
State NC
County New Hanover
Community Lansdowne Estates
Zoning R-15
Direction Traveling south on College Rd, turn left onto Waltmoor Dr, turn right onto Greenwich Lane. Property on the corner of Greenwich and Nottingham.
Location Details Mainland
Rooms
Basement Crawl Space, None
Primary Bedroom Level Primary Living Area
Interior
Interior Features Foyer, Mud Room, Solid Surface, Master Downstairs, Ceiling Fan(s), Walk-in Shower, Walk-In Closet(s)
Heating Electric, Heat Pump, Propane
Cooling Central Air
Flooring LVT/LVP, Tile
Fireplaces Type Gas Log
Fireplace Yes
Window Features Blinds
Appliance Stove/Oven - Gas, Refrigerator, Microwave - Built-In, Disposal, Dishwasher, Cooktop - Gas
Laundry Inside
Exterior
Exterior Feature Irrigation System
Garage Attached, Concrete, Garage Door Opener, Off Street, On Site, Paved
Garage Spaces 2.0
Waterfront No
Roof Type Shingle
Porch Covered, Deck, Porch
Parking Type Attached, Concrete, Garage Door Opener, Off Street, On Site, Paved
Building
Lot Description Level, Corner Lot
Story 1
Sewer Municipal Sewer
Water Municipal Water
Structure Type Irrigation System
New Construction No
Others
Tax ID R06619-013-014-000
Acceptable Financing Cash, Conventional, FHA, VA Loan
Listing Terms Cash, Conventional, FHA, VA Loan
Special Listing Condition None
Read Less Info
Want to know what your home might be worth? Contact us for a FREE valuation!

Our team is ready to help you sell your home for the highest possible price ASAP








