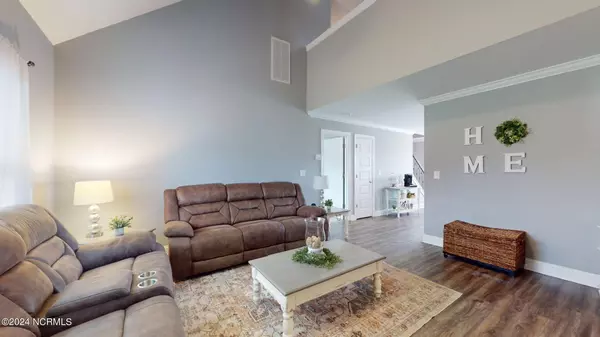$285,000
$280,000
1.8%For more information regarding the value of a property, please contact us for a free consultation.
3 Beds
2 Baths
1,890 SqFt
SOLD DATE : 08/29/2024
Key Details
Sold Price $285,000
Property Type Single Family Home
Sub Type Single Family Residence
Listing Status Sold
Purchase Type For Sale
Square Footage 1,890 sqft
Price per Sqft $150
Subdivision Northgate
MLS Listing ID 100457886
Sold Date 08/29/24
Style Wood Frame
Bedrooms 3
Full Baths 2
HOA Y/N No
Originating Board North Carolina Regional MLS
Year Built 2021
Annual Tax Amount $1,954
Lot Size 0.360 Acres
Acres 0.36
Lot Dimensions 125x125
Property Description
Are you looking for the perfect floorplan, in a neighborhood with beautiful sunset views? This newer construction is the perfect home for anyone looking for ample space in every room! I love a home with vaulted ceilings, which you will notice as soon as you walk in. The kitchen is open and has plenty of cabinet and countertop space as well as a sizable pantry, and place for a coffee bar. The primary suite is downstairs and has a nice walk-in closet. There are 2 other guest bedrooms on the first floor and all bedrooms feature crown molding. Walk upstairs to a unique loft area that overlooks the living room. It is connected to a huge bonus room that has a closet as well! This community is convenient to Washington, Williamston, and Greenville, and is perfect for walking or riding your bike! Come check it out today, you won't want to miss it!
Location
State NC
County Beaufort
Community Northgate
Direction 17N out of Washington. Left on New Hope Road. Left at next stop sign, home is on right.
Location Details Mainland
Rooms
Primary Bedroom Level Primary Living Area
Interior
Interior Features Master Downstairs, 9Ft+ Ceilings, Ceiling Fan(s), Pantry, Walk-In Closet(s)
Heating Electric, Heat Pump
Cooling Central Air
Flooring LVT/LVP, Carpet
Fireplaces Type None
Fireplace No
Window Features Thermal Windows,Blinds
Appliance Microwave - Built-In, Dishwasher, Cooktop - Electric
Laundry Inside
Exterior
Garage None, Paved
Waterfront No
Roof Type Architectural Shingle
Porch Patio, Porch
Parking Type None, Paved
Building
Story 2
Foundation Slab
Sewer Municipal Sewer
Water Municipal Water
New Construction No
Others
Tax ID 47610
Acceptable Financing Cash, Conventional, FHA, USDA Loan, VA Loan
Listing Terms Cash, Conventional, FHA, USDA Loan, VA Loan
Special Listing Condition None
Read Less Info
Want to know what your home might be worth? Contact us for a FREE valuation!

Our team is ready to help you sell your home for the highest possible price ASAP








