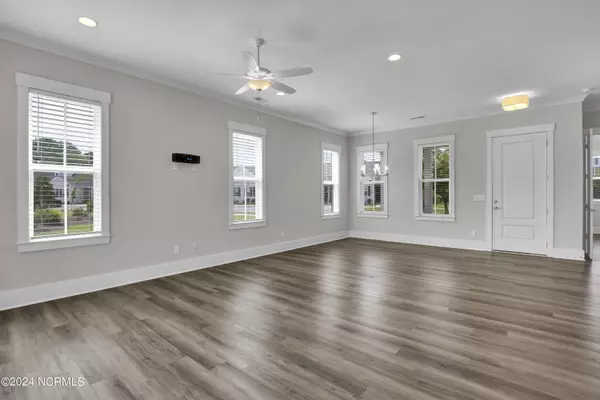$375,000
$375,000
For more information regarding the value of a property, please contact us for a free consultation.
2 Beds
2 Baths
1,328 SqFt
SOLD DATE : 08/29/2024
Key Details
Sold Price $375,000
Property Type Townhouse
Sub Type Townhouse
Listing Status Sold
Purchase Type For Sale
Square Footage 1,328 sqft
Price per Sqft $282
Subdivision Whiskey Branch
MLS Listing ID 100456715
Sold Date 08/29/24
Style Wood Frame
Bedrooms 2
Full Baths 2
HOA Fees $4,104
HOA Y/N Yes
Originating Board North Carolina Regional MLS
Year Built 2020
Annual Tax Amount $1,382
Lot Size 3,528 Sqft
Acres 0.08
Lot Dimensions 35x106x34x99
Property Description
Located in the much sought-after community of Whiskey Branch, this well maintained 2 BR 2 BA end-unit townhouse can be your home. At the end of the day step into the spacious living-room and dining area with its volume ceilings and bathed in the light from windows on 3 sides. Relax with your favorite book or playlist. Maybe cooking is your thing. Just make yourself at home in the very up-to-date kitchen tile backsplash, wide granite counters, like-new appliances, white cabinets, and pantry with wooden shelves. It opens to the living-room, so entertaining is easy. The primary bedroom at the rear of the home has an ensuite bath which includes a tile, glass enclosed shower with seat and faux marble-top vanity. The second bedroom is at the front, so everyone can have privacy. But the beautiful interior isn't all that is great about this home, there is a covered front porch, a screened back porch and nice yard plus a storage shed for bikes or beach chairs. The pool and clubhouse are a very easy walk or bike ride away. Everything is designed to make living comfortable and easy. Located outside the city limits, there are no city taxes. Convenient to shopping, beaches and entertainment.
Location
State NC
County New Hanover
Community Whiskey Branch
Zoning R-15
Direction South on College Road, Left on Lansdowne, R on Navahoe, Right into Whiskey Branch
Location Details Mainland
Rooms
Other Rooms Storage
Basement None
Primary Bedroom Level Primary Living Area
Interior
Interior Features Master Downstairs, 9Ft+ Ceilings, Ceiling Fan(s), Pantry, Walk-in Shower, Walk-In Closet(s)
Heating Heat Pump, Electric, Forced Air
Cooling Central Air
Flooring LVT/LVP, Tile
Fireplaces Type None
Fireplace No
Appliance Stove/Oven - Electric, Refrigerator, Microwave - Built-In, Disposal, Dishwasher, Cooktop - Electric
Laundry Laundry Closet
Exterior
Garage None, On Site, Paved
Utilities Available Natural Gas Available
Waterfront No
Roof Type Shingle
Porch Covered, Porch, Screened
Parking Type None, On Site, Paved
Building
Story 1
Foundation Slab
Sewer Municipal Sewer
Water Municipal Water
New Construction No
Others
Tax ID R07100-004-402-000
Acceptable Financing Cash, Conventional, FHA, VA Loan
Listing Terms Cash, Conventional, FHA, VA Loan
Special Listing Condition None
Read Less Info
Want to know what your home might be worth? Contact us for a FREE valuation!

Our team is ready to help you sell your home for the highest possible price ASAP








