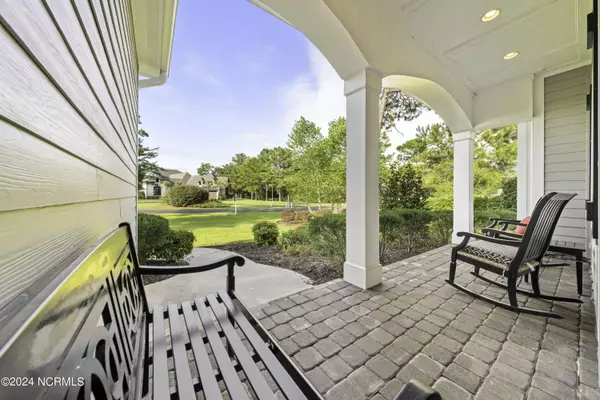$950,000
$895,000
6.1%For more information regarding the value of a property, please contact us for a free consultation.
3 Beds
4 Baths
3,072 SqFt
SOLD DATE : 08/29/2024
Key Details
Sold Price $950,000
Property Type Single Family Home
Sub Type Single Family Residence
Listing Status Sold
Purchase Type For Sale
Square Footage 3,072 sqft
Price per Sqft $309
Subdivision St James
MLS Listing ID 100457370
Sold Date 08/29/24
Style Wood Frame
Bedrooms 3
Full Baths 3
Half Baths 1
HOA Fees $1,120
HOA Y/N Yes
Originating Board North Carolina Regional MLS
Year Built 2015
Annual Tax Amount $2,554
Lot Size 0.566 Acres
Acres 0.57
Lot Dimensions 142 x 185 x 101 x 231
Property Description
This beautiful custom-built home on Legends Drive is privately situated on .57 acres with a serene pond and beautiful indigenous hardwoods. This spacious residence features three bedrooms plus a flex/4th bedroom and three and a half bathrooms, offering ample living space for comfort and convenience. With its picturesque setting and meticulously maintained interior, this move-in ready home provides a perfect blend of tranquility and modern living. The coastal cottage appeal is enhanced by lush landscaping that guides you to the welcoming front porch, adorned with stone pavers and a beadboard ceiling. Step through the handsome front door into a sophisticated foyer featuring gorgeous hardwood flooring and detailed crown and base moldings. Off the entryway, French doors open to a versatile flex room, perfect for a home office, library, or overflow guest bedroom. The foyer hall leads to an exquisite, light-filled living room that features a coffered ceiling, a propane gas fireplace accented by a stacked stone wall, and custom built-in shelving and cabinetry. The open concept design seamlessly flows into a chef's kitchen, where an abundance of cabinets topped with granite counters and accented by a white subway tile backsplash surround a large island with counter-height seating, ideal for casual dining and conversation. Stainless steel appliances, including a gas range, microwave, fridge, dishwasher, and wine cooler, complete this culinary haven. The space also includes a dining area with a tray ceiling and a cozy reading nook that opens to a lovely heated/cooled sunroom through telescopic slider doors. Through the sunroom, exit to the fenced in backyard where a paver patio offers a relaxing spot to enjoy the private, manicured, fenced-in yard. This space is perfect for entertaining and grilling. Additionally, a covered recessed tiled patio provides an ideal spot for outdoor dining. Discover luxury in the soothing, main floor owner's suite, featuring an elegant octagon tray ceiling. The ensuite bathroom offers a spa-like retreat with separate vanities providing ample storage, a soaking tub, and a zero-entry tiled walk-in shower with dual showerheads and a built-in niche. This luxurious bathroom also includes access to a large walk-in closet with a custom storage system, ensuring both functionality and style. Family and guests will be delighted with the comfortable, carpeted guest bedroom, which offers convenient access to a nicely appointed full bathroom featuring a large vanity and floor to ceiling tiled shower. The main floor is completed with a powder room, a drop zone, and a large laundry room equipped with a sink and plenty of storage. Upstairs, a spacious bonus room and a full bathroom with a walk-in shower provide additional living space, perfect for various needs and activities. If you are searching for a meticulously maintained home in St. James Plantation you have found it.
Location
State NC
County Brunswick
Community St James
Zoning EPUD
Direction St James Dr. Right onto Members Club Dr. Right onto Mashie Way at intersection continue straight onto Legends Dr. home is on Right.
Location Details Mainland
Rooms
Basement None
Primary Bedroom Level Primary Living Area
Interior
Interior Features Foyer, Solid Surface, Kitchen Island, Master Downstairs, 9Ft+ Ceilings, Tray Ceiling(s), Ceiling Fan(s), Pantry, Walk-in Shower, Walk-In Closet(s)
Heating Electric, Heat Pump, Propane
Cooling Central Air
Flooring Carpet, Tile, Wood
Appliance Stove/Oven - Gas, Refrigerator, Microwave - Built-In, Dishwasher, Bar Refrigerator
Laundry Inside
Exterior
Exterior Feature Irrigation System
Garage Concrete, Lighted, On Site
Garage Spaces 2.0
Pool None
Waterfront No
Waterfront Description None
View Pond
Roof Type Shingle
Porch Covered, Patio, Porch
Parking Type Concrete, Lighted, On Site
Building
Story 2
Foundation Raised, Slab
Sewer Municipal Sewer
Water Municipal Water
Structure Type Irrigation System
New Construction No
Others
Tax ID 219nd008
Acceptable Financing Cash, Conventional
Listing Terms Cash, Conventional
Special Listing Condition None
Read Less Info
Want to know what your home might be worth? Contact us for a FREE valuation!

Our team is ready to help you sell your home for the highest possible price ASAP








