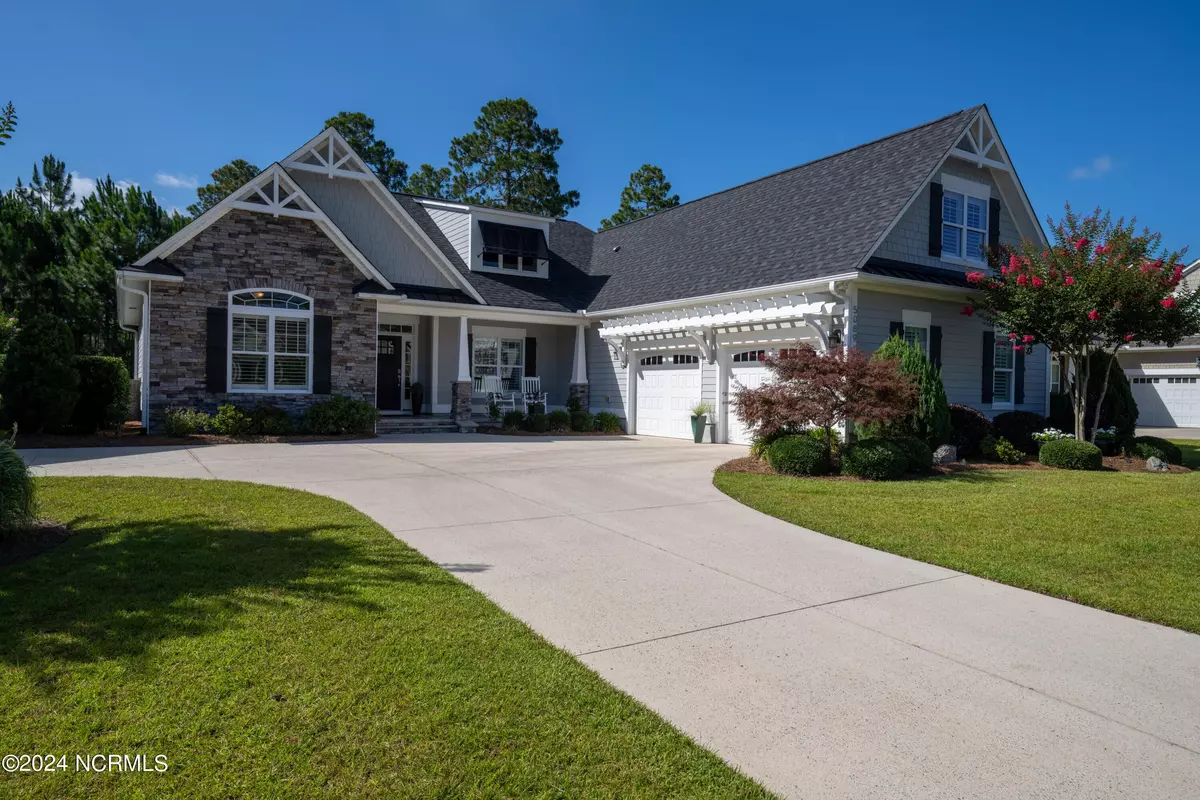$690,000
$699,900
1.4%For more information regarding the value of a property, please contact us for a free consultation.
4 Beds
3 Baths
2,585 SqFt
SOLD DATE : 08/29/2024
Key Details
Sold Price $690,000
Property Type Single Family Home
Sub Type Single Family Residence
Listing Status Sold
Purchase Type For Sale
Square Footage 2,585 sqft
Price per Sqft $266
Subdivision Brunswick Forest
MLS Listing ID 100452000
Sold Date 08/29/24
Style Wood Frame
Bedrooms 4
Full Baths 3
HOA Fees $3,578
HOA Y/N Yes
Originating Board North Carolina Regional MLS
Year Built 2015
Annual Tax Amount $4,264
Lot Size 0.263 Acres
Acres 0.26
Lot Dimensions 145x80
Property Description
Home with a warm heart! Come experience the coastal lifestyle with this move in ready home, located in the highly desired community of Brunswick Forest. Features include a large welcoming front porch, open floor plan with volume ceilings, formal dining area with trey ceiling, gas fireplace and floating local raw edge shelving in the living area, plantation shutters throughout the home, oversized eat in kitchen with island, breakfast bar, gas range, stainless steel appliances, custom cabinets and pantry. The primary suite comes equipped with trey ceilings, two walk in closets, large tile shower and dual vanities. Upstairs you will find a large bonus room with a full bath. This fourth bedroom would be ideal for a guest suite, home office or combination of both. The four seasons room along with the patio, firepit and built in grill make this home ideal for outdoor entertaining and family gatherings. Resort like amenities including, fitness center, indoor and outdoor pools, fitness center, tennis and pickleball courts, walking trails, dog park and river club. Just a short bike ride to shopping, medical, dining, banking and so much more.
Call today for a personal room by room showing.
Location
State NC
County Brunswick
Community Brunswick Forest
Zoning r
Direction HWY 17 South to Brunswick Forest. Right on Evangeline Dr. to the Welcome Center for directions.
Location Details Mainland
Rooms
Primary Bedroom Level Primary Living Area
Interior
Interior Features Kitchen Island, Master Downstairs, Ceiling Fan(s), Pantry, Walk-in Shower, Walk-In Closet(s)
Heating Electric, Forced Air
Cooling Central Air
Flooring Carpet, Tile, Wood
Fireplaces Type Gas Log
Fireplace Yes
Window Features Blinds
Appliance Washer, Refrigerator, Microwave - Built-In, Dryer, Dishwasher, Cooktop - Gas
Laundry Inside
Exterior
Exterior Feature Irrigation System
Garage Off Street, Paved
Garage Spaces 2.0
Waterfront No
Roof Type Shingle
Porch Enclosed, Patio, Porch
Parking Type Off Street, Paved
Building
Story 1
Foundation Slab
Sewer Municipal Sewer
Water Municipal Water
Structure Type Irrigation System
New Construction No
Others
Tax ID 058mk029
Acceptable Financing Cash, Conventional, FHA, VA Loan
Listing Terms Cash, Conventional, FHA, VA Loan
Special Listing Condition None
Read Less Info
Want to know what your home might be worth? Contact us for a FREE valuation!

Our team is ready to help you sell your home for the highest possible price ASAP








