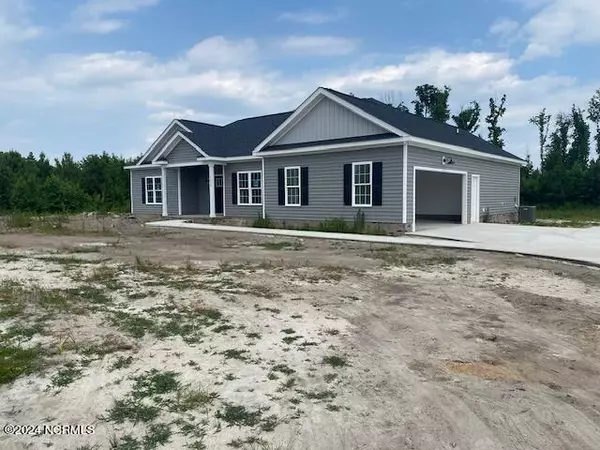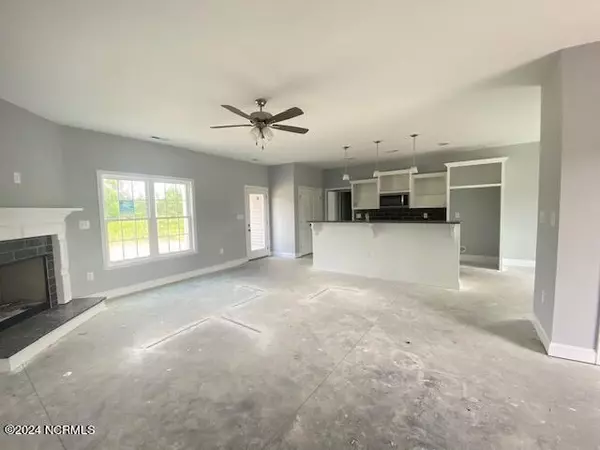$289,900
$289,900
For more information regarding the value of a property, please contact us for a free consultation.
3 Beds
2 Baths
1,574 SqFt
SOLD DATE : 08/28/2024
Key Details
Sold Price $289,900
Property Type Single Family Home
Sub Type Single Family Residence
Listing Status Sold
Purchase Type For Sale
Square Footage 1,574 sqft
Price per Sqft $184
MLS Listing ID 100451023
Sold Date 08/28/24
Style Wood Frame
Bedrooms 3
Full Baths 2
HOA Y/N No
Originating Board North Carolina Regional MLS
Year Built 2024
Lot Size 1.100 Acres
Acres 1.1
Lot Dimensions 166x319x176x263
Property Description
Stunning new home by Tim Teachey Enterprises that is situated on a +/- 1.1 acre lot in Pikeville. $5,000 buyer's incentive with an acceptable offer. Well-designed 3 br 2 ba one story home with an ''open concept''! Interior design features a stunning kitchen with granite counters, tile backsplash, SS appliances, full pantry, and a large center island that is overlooking the gracious dining area and great room. CUSTOM FEATURES ABOUND! Large master suite with a WIC and a luxury bath. Rear covered raised patio that is ideal for afternoon relaxation! Don't miss out on this rare find that is situated just minutes from schools and Hwy 795.
Location
State NC
County Wayne
Zoning RA-20
Direction Hwy 795 N, right at Pikeville Exit, Veer Left on Lancaster Road past the Pikeville Post Office, house will be down on the right.
Location Details Mainland
Rooms
Primary Bedroom Level Primary Living Area
Interior
Interior Features Kitchen Island, Pantry, Walk-In Closet(s)
Heating Electric, Heat Pump
Cooling Central Air
Flooring LVT/LVP, Carpet, Vinyl
Fireplaces Type None, Gas Log
Fireplace No
Appliance Stove/Oven - Electric, Microwave - Built-In, Dishwasher
Laundry Inside
Exterior
Garage Attached, Concrete, See Remarks, Shared Driveway
Garage Spaces 2.0
Utilities Available Water Connected
Waterfront No
Roof Type Shingle
Porch Covered, Patio
Parking Type Attached, Concrete, See Remarks, Shared Driveway
Building
Lot Description Level
Story 1
Foundation Slab
Sewer Septic On Site
New Construction Yes
Others
Tax ID 3614009067
Acceptable Financing Cash, Conventional, FHA, USDA Loan, VA Loan
Listing Terms Cash, Conventional, FHA, USDA Loan, VA Loan
Special Listing Condition None
Read Less Info
Want to know what your home might be worth? Contact us for a FREE valuation!

Our team is ready to help you sell your home for the highest possible price ASAP








