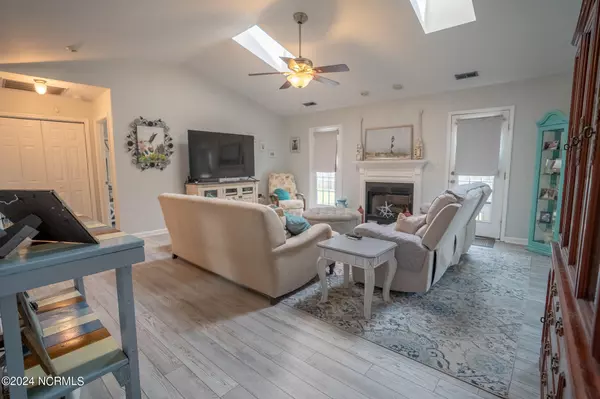$297,500
$299,850
0.8%For more information regarding the value of a property, please contact us for a free consultation.
3 Beds
2 Baths
1,339 SqFt
SOLD DATE : 08/29/2024
Key Details
Sold Price $297,500
Property Type Single Family Home
Sub Type Single Family Residence
Listing Status Sold
Purchase Type For Sale
Square Footage 1,339 sqft
Price per Sqft $222
Subdivision Deer Run
MLS Listing ID 100453271
Sold Date 08/29/24
Style Wood Frame
Bedrooms 3
Full Baths 2
HOA Y/N No
Originating Board North Carolina Regional MLS
Year Built 2003
Annual Tax Amount $1,917
Lot Size 10,019 Sqft
Acres 0.23
Lot Dimensions 82x125x81x125
Property Description
Located in Swansboro, this lovely 3 bedroom single story home has been lovingly updated. Walk inside to a nice foyer entry. 2 large storage closets are just off of the hall. The LVP flooring was installed in 2021. The living room feels open and spacious with a vaulted ceiling and skylights. The split floor plan has the primary suite on one side of the home with 2 other bedrooms and the guest bath on the other side. The kitchen cabinets were painted in 2021. The kitchen is equipped with a gas range for the cook in your home. The 18''tile floors are a beautiful finish to the kitchen. Enjoy your favorite book sitting in the window seat in the dining room. All of the ceilings throughout the home were scraped down and refinished in 2021. The HVAC system was replaced in 2018 and a new fence was installed in 2022. Beautiful Magnolia trees flank the rear of the back yard, perfectly positioned for privacy. Walk right across the street the Swansboro Municipal Park. Enjoy the walking trails, tennis courts, play ground, dog park and recreation center. Historic Downtown Swansboro is just a half a mile away. Schools, shopping and doctors offices are all within a mile away. If you like the beach, Emerald Isle beaches are only 6 miles away. Call today to schedule your showing.
Location
State NC
County Onslow
Community Deer Run
Zoning R10SF
Direction Hwy 24 to Main St Extension, to Deer Run subdivision across the street from the park, right on Ashley Nicole, home on the right.
Location Details Mainland
Rooms
Primary Bedroom Level Primary Living Area
Interior
Interior Features Foyer, Master Downstairs, Ceiling Fan(s), Walk-In Closet(s)
Heating Heat Pump, Fireplace Insert, Electric, Propane, Radiant
Flooring LVT/LVP, Carpet, Tile
Window Features Thermal Windows,Blinds
Appliance Stove/Oven - Electric, Microwave - Built-In, Dishwasher
Laundry In Garage
Exterior
Garage Concrete
Garage Spaces 1.0
Waterfront No
Roof Type Architectural Shingle
Porch Patio
Parking Type Concrete
Building
Story 1
Foundation Slab
Sewer Municipal Sewer
Water Municipal Water
New Construction No
Others
Tax ID 1319b-67
Acceptable Financing Cash, Conventional, FHA, USDA Loan, VA Loan
Listing Terms Cash, Conventional, FHA, USDA Loan, VA Loan
Special Listing Condition None
Read Less Info
Want to know what your home might be worth? Contact us for a FREE valuation!

Our team is ready to help you sell your home for the highest possible price ASAP








