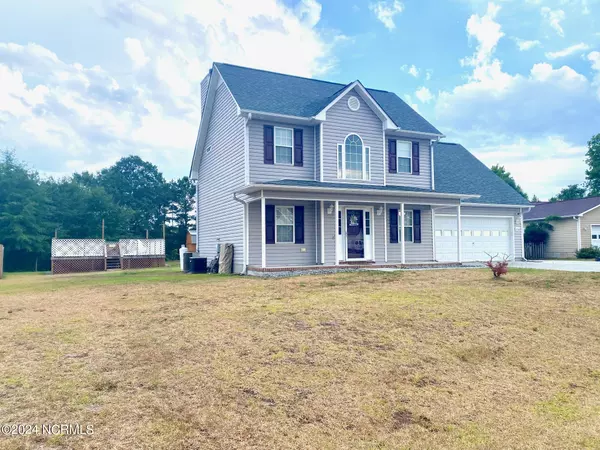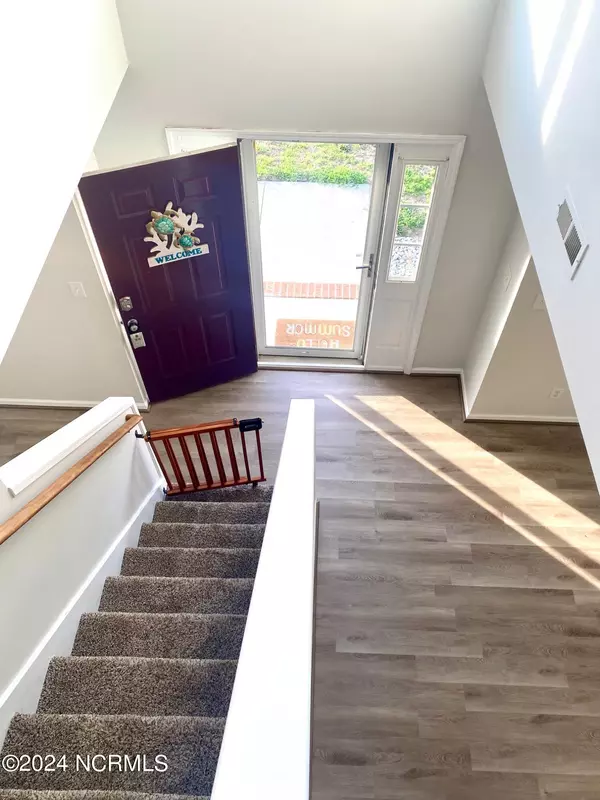$311,600
$309,900
0.5%For more information regarding the value of a property, please contact us for a free consultation.
3 Beds
3 Baths
1,990 SqFt
SOLD DATE : 08/27/2024
Key Details
Sold Price $311,600
Property Type Single Family Home
Sub Type Single Family Residence
Listing Status Sold
Purchase Type For Sale
Square Footage 1,990 sqft
Price per Sqft $156
Subdivision Cherrywoods
MLS Listing ID 100455315
Sold Date 08/27/24
Style Wood Frame
Bedrooms 3
Full Baths 2
Half Baths 1
HOA Y/N No
Originating Board North Carolina Regional MLS
Year Built 2005
Annual Tax Amount $1,500
Lot Size 0.740 Acres
Acres 0.74
Lot Dimensions 257x158x305x83
Property Description
Are you looking for a home with a large yard with no one behind you, no HOA, no city limits, room to park your extra vehicle, a pool, and large shed? Do you dream of low electric bills, vaulted ceilings, and extra space? This 3 bedroom, 2-1/2 bath home also sports an oversized bonus room, a walk-in attic, formal dining room, 2 car garage, a new water softener system, and high-tech security! Enjoy the rear covered porch, the new swimming pool, new waterproof RVP flooring throughout the main floor, stainless appliances, and open kitchen. You don't have to live in the middle of nowhere to have it all!
Location
State NC
County Onslow
Community Cherrywoods
Zoning R-15
Direction From US-17 S, take US-17N Bus towards Jacksonville. Turn L NC-53/ 24. Turn L Catherine Lake Rd, Turn R Bannermans Mill Rd, Turn L Wheaton Dr, Turn L Redberry Dr. House is #216 on left
Location Details Mainland
Rooms
Other Rooms Shed(s)
Basement None
Primary Bedroom Level Primary Living Area
Interior
Interior Features Foyer, Master Downstairs, 9Ft+ Ceilings, Vaulted Ceiling(s), Ceiling Fan(s), Pantry, Walk-in Shower, Walk-In Closet(s)
Heating Heat Pump, Fireplace(s), Active Solar, Electric, Propane, Solar, Zoned
Cooling Central Air, Zoned
Flooring LVT/LVP, Carpet, Vinyl
Fireplaces Type Gas Log
Fireplace Yes
Window Features Blinds
Appliance Freezer, Water Softener, Stove/Oven - Electric, Self Cleaning Oven, Refrigerator, Range, Microwave - Built-In, Ice Maker, Dishwasher
Laundry Inside
Exterior
Exterior Feature Gas Logs
Garage Attached, Additional Parking, Garage Door Opener, Lighted, Off Street, On Site, Paved, Secured
Garage Spaces 2.0
Pool Above Ground
Utilities Available Community Water
Waterfront No
Waterfront Description None
Roof Type Architectural Shingle
Porch Open, Covered, Deck, Porch
Parking Type Attached, Additional Parking, Garage Door Opener, Lighted, Off Street, On Site, Paved, Secured
Building
Lot Description Open Lot, Wooded
Story 2
Foundation Slab
Sewer Septic On Site
Structure Type Gas Logs
New Construction No
Others
Tax ID 34b-46
Acceptable Financing Cash, Conventional, FHA, USDA Loan, VA Loan
Listing Terms Cash, Conventional, FHA, USDA Loan, VA Loan
Special Listing Condition None
Read Less Info
Want to know what your home might be worth? Contact us for a FREE valuation!

Our team is ready to help you sell your home for the highest possible price ASAP








