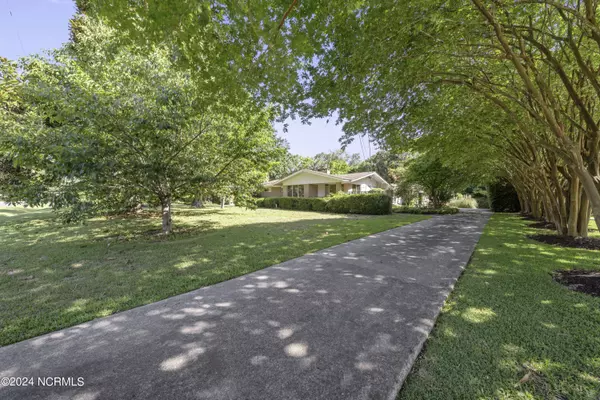$450,000
$450,000
For more information regarding the value of a property, please contact us for a free consultation.
4 Beds
3 Baths
2,018 SqFt
SOLD DATE : 08/29/2024
Key Details
Sold Price $450,000
Property Type Single Family Home
Sub Type Single Family Residence
Listing Status Sold
Purchase Type For Sale
Square Footage 2,018 sqft
Price per Sqft $222
Subdivision Lincoln Forest
MLS Listing ID 100458170
Sold Date 08/29/24
Bedrooms 4
Full Baths 3
HOA Y/N No
Originating Board North Carolina Regional MLS
Year Built 1961
Annual Tax Amount $2,452
Lot Size 0.472 Acres
Acres 0.47
Lot Dimensions 109x188x110x188
Property Description
While this Lincoln Forest home is being sold ''as is,'' it presents a fantastic opportunity for those looking to add their personal touch and create a dream home. With its spacious lot, desirable features, and prime location, this property offers endless possibilities for customization and improvement. Discover the unlimited potential of this 4-bedroom, 3-bath midcentury modern brick home, situated on .47 acres in a highly desirable location. Key features of this home include a saltwater pool, geothermal heat pump, providing energy-efficient heating and cooling for year-round comfort. The home boasts two fireplaces as well as a large sunroom that floods the interior with natural light and offers beautiful views. An oversize two-car garage provides ample space for vehicles and storage. Seize the chance to transform this midcentury modern gem into a contemporary masterpiece, perfectly tailored to your lifestyle.
Location
State NC
County New Hanover
Community Lincoln Forest
Zoning R-15
Direction Oleander Dr. , left on Lincoln Rd., right onto Edgewood Rd. House on left.
Location Details Mainland
Rooms
Basement Crawl Space, None
Primary Bedroom Level Primary Living Area
Interior
Interior Features Foyer, Bookcases, Master Downstairs, Ceiling Fan(s), Pantry, Walk-in Shower
Heating Forced Air, Geothermal
Cooling Central Air
Flooring Carpet, Tile
Appliance Washer, Wall Oven, Refrigerator, Microwave - Built-In, Dryer, Dishwasher, Cooktop - Electric
Laundry In Garage
Exterior
Garage Concrete, On Site
Garage Spaces 2.0
Pool In Ground
Waterfront No
Roof Type Shingle
Porch Deck
Parking Type Concrete, On Site
Building
Story 1
Entry Level One
Sewer Municipal Sewer
Water Municipal Water
New Construction No
Schools
Elementary Schools Alderman
Middle Schools Roland Grise
High Schools Hoggard
Others
Tax ID R06105-008-020-000
Acceptable Financing Cash, Conventional, FHA
Listing Terms Cash, Conventional, FHA
Special Listing Condition None
Read Less Info
Want to know what your home might be worth? Contact us for a FREE valuation!

Our team is ready to help you sell your home for the highest possible price ASAP








