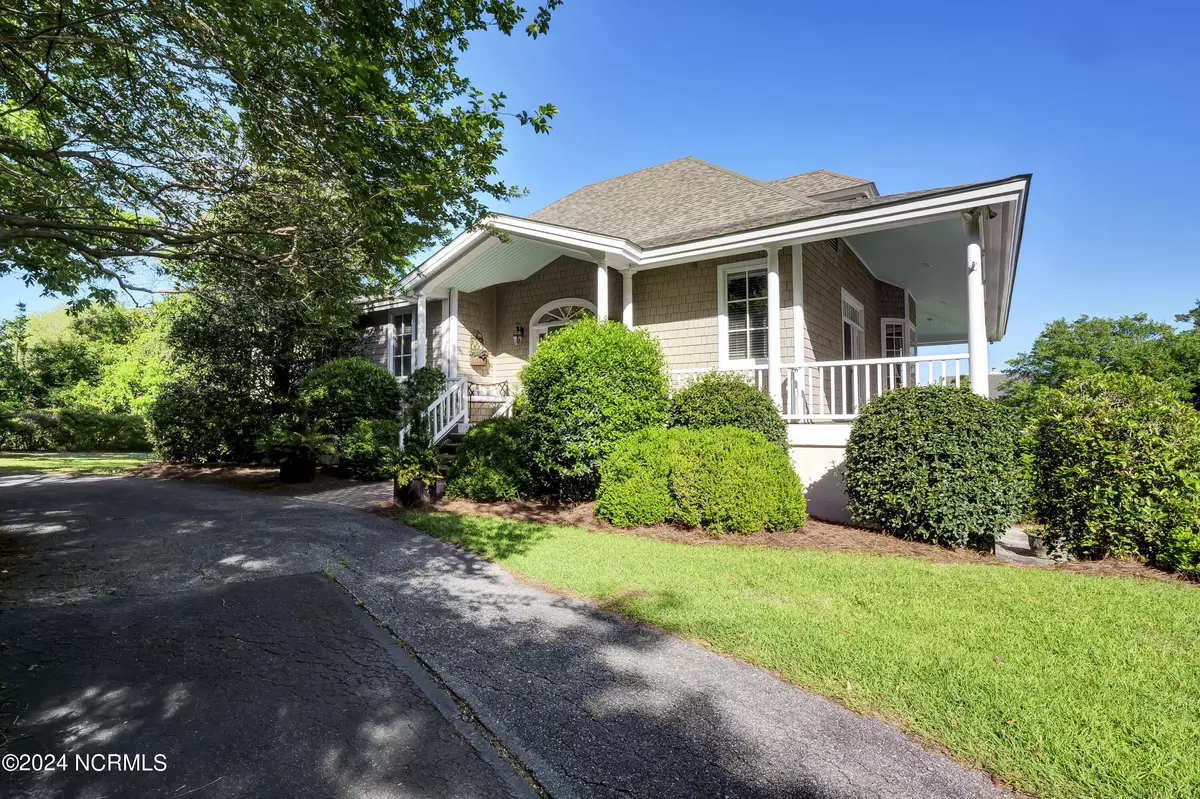$1,541,340
$1,595,000
3.4%For more information regarding the value of a property, please contact us for a free consultation.
3 Beds
4 Baths
2,904 SqFt
SOLD DATE : 08/30/2024
Key Details
Sold Price $1,541,340
Property Type Single Family Home
Sub Type Single Family Residence
Listing Status Sold
Purchase Type For Sale
Square Footage 2,904 sqft
Price per Sqft $530
Subdivision Not In Subdivision
MLS Listing ID 100448977
Sold Date 08/30/24
Style Wood Frame
Bedrooms 3
Full Baths 3
Half Baths 1
HOA Y/N No
Originating Board North Carolina Regional MLS
Year Built 1993
Annual Tax Amount $4,238
Lot Size 0.877 Acres
Acres 0.88
Lot Dimensions 200x200.68x200.96
Property Description
Located off Masonboro Sound Road find your dream home with water views of the Intracoastal Waterway, Masonboro Island and Atlantic Ocean. Custom Greg Stier built low country design 3BR 3.5BA with wrap around porch and screened porch. All rooms have water views! Formal dining room, living room with fireplace and built ins, kitchen has breakfast nook. Primary BR is on the first level that contains a suite of closets, 8x7 office and screen porch access. Entry foyer with built in bar for entertaining. BR 2 and BR 3 on second level with oversized closets and walk in storage off each closet. Home sits on elevated landscaped .88 lot nestled on a private road. Generous driveway parking including circular drive, 2 park space across the driveway and 2 car attached garage with work bench. House is not in flood zone. Well water for irrigation system. Whole house Generac generator with weekly self start function. Outdoor shower. No HOA fee. Home warranty provided. Assigned 25 FT Boat Slip and 10K pound lift on shared dock with only 6 homes. Kayak rack and 20x20 Gazebo with electric and water.
Location
State NC
County New Hanover
Community Not In Subdivision
Zoning R-20
Direction College Rd to Oleander towards Wrightsville Beach. Right on Pine Grove Drive. Left on Masonboro Sound Road. Left on Dalkeith Road.
Location Details Mainland
Rooms
Basement None
Primary Bedroom Level Primary Living Area
Interior
Interior Features Foyer, Solid Surface, Whole-Home Generator, Bookcases, Kitchen Island, Master Downstairs, 9Ft+ Ceilings, Vaulted Ceiling(s), Ceiling Fan(s), Walk-in Shower, Walk-In Closet(s)
Heating Fireplace(s), Electric, Forced Air, Heat Pump
Cooling Central Air
Flooring Carpet, Tile, Wood
Fireplaces Type Gas Log
Fireplace Yes
Window Features Blinds
Appliance Washer, Wall Oven, Refrigerator, Dryer, Downdraft, Disposal, Dishwasher, Cooktop - Gas, Continuous Cleaning Oven
Laundry Laundry Closet
Exterior
Exterior Feature Shutters - Board/Hurricane, Outdoor Shower, Irrigation System
Garage Garage Door Opener, Circular Driveway, Lighted, Off Street, On Site, Paved
Garage Spaces 2.0
Pool None
Waterfront No
Waterfront Description Boat Lift,Deeded Water Access,Deeded Water Rights,ICW View,Second Row,Water Access Comm,Waterfront Comm
View Water
Roof Type Architectural Shingle
Porch Covered, Deck, Porch, Screened, Wrap Around
Parking Type Garage Door Opener, Circular Driveway, Lighted, Off Street, On Site, Paved
Building
Lot Description Dead End
Story 2
Entry Level Two
Foundation Other
Sewer Septic On Site
Water Municipal Water, Well
Structure Type Shutters - Board/Hurricane,Outdoor Shower,Irrigation System
New Construction No
Schools
Elementary Schools Masonboro Elementary
Middle Schools Roland Grise
High Schools Hoggard
Others
Tax ID R07200-004-002-003
Acceptable Financing Cash, Conventional
Listing Terms Cash, Conventional
Special Listing Condition None
Read Less Info
Want to know what your home might be worth? Contact us for a FREE valuation!

Our team is ready to help you sell your home for the highest possible price ASAP








