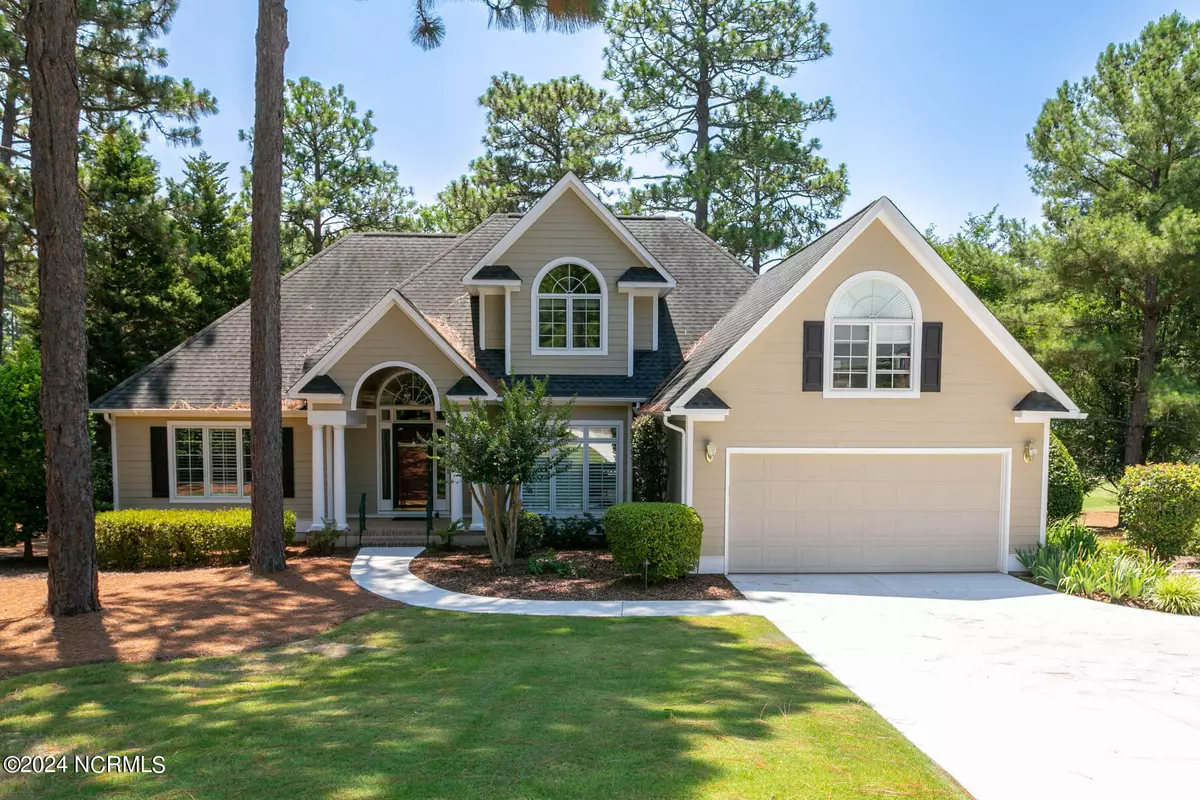$580,000
$612,000
5.2%For more information regarding the value of a property, please contact us for a free consultation.
3 Beds
3 Baths
2,298 SqFt
SOLD DATE : 08/30/2024
Key Details
Sold Price $580,000
Property Type Single Family Home
Sub Type Single Family Residence
Listing Status Sold
Purchase Type For Sale
Square Footage 2,298 sqft
Price per Sqft $252
Subdivision Longleaf Cc
MLS Listing ID 100454080
Sold Date 08/30/24
Style Wood Frame
Bedrooms 3
Full Baths 2
Half Baths 1
HOA Fees $504
HOA Y/N Yes
Originating Board North Carolina Regional MLS
Year Built 1996
Annual Tax Amount $3,304
Lot Size 0.410 Acres
Acres 0.41
Lot Dimensions 110x167x110x158
Property Description
If you want the finest, it can be yours in this superbly crafted, impeccably maintained golf front home in Longleaf Country Club. Situated on a beautifully landscaped lot on the 17th fairway of the course, this wonderful home offers so many fine finishes and touches throughout! Hardwood flooring in the main living area, crown molding, plantation shutters, granite countertops in the kitchen, primary bath and laundry, just to name a few. A cathedral ceiling spans the living room with a lovely natural gas fireplace with marble base and surround, custom cabinetry and bookcases, and sliding glass doors with sidelights opening to a custom screened porch with a cathedral ceiling. A bright kitchen and breakfast nook has stainless steel appliances, island with gas cooktop and sliding glass doors to a large back deck. The main level primary suite has a spacious bedroom, his and hers walk-in closets and spectacular bath with garden jetted tub, double sink vanity, step-in shower and chair rail trim and beadboard wainscoting. The upper level has two bedrooms - one with a cathedral ceiling and the other with a walk-in closet - full bath, and large, bright bonus room accessed from a separate stairway off the laundry room. This home has great curb appeal!
Location
State NC
County Moore
Community Longleaf Cc
Zoning RS-1CD
Direction From Midland Road headed towards Southern Pines, turn left onto Knoll Road, left onto Steeplechase Way - house is on the left.
Location Details Mainland
Rooms
Basement Crawl Space
Primary Bedroom Level Primary Living Area
Interior
Interior Features Bookcases, Master Downstairs, 9Ft+ Ceilings, Vaulted Ceiling(s), Skylights, Walk-in Shower
Heating Fireplace(s), Electric, Heat Pump, Natural Gas
Cooling Central Air
Flooring Carpet, Tile, Wood
Window Features Thermal Windows,Storm Window(s)
Appliance Washer, Wall Oven, Refrigerator, Dryer, Disposal, Dishwasher, Cooktop - Gas
Laundry Hookup - Dryer, Washer Hookup, Inside
Exterior
Garage Concrete, Garage Door Opener
Garage Spaces 2.0
Waterfront No
View Golf Course
Roof Type Composition
Porch Open, Covered, Deck, Porch, Screened
Parking Type Concrete, Garage Door Opener
Building
Lot Description On Golf Course
Story 2
Entry Level Two
Sewer Municipal Sewer
Water Municipal Water
New Construction No
Schools
Elementary Schools Mcdeeds Creek Elementary
Middle Schools Crain'S Creek Middle
High Schools Pinecrest
Others
Tax ID 95000424
Acceptable Financing Cash, Conventional, VA Loan
Listing Terms Cash, Conventional, VA Loan
Special Listing Condition None
Read Less Info
Want to know what your home might be worth? Contact us for a FREE valuation!

Our team is ready to help you sell your home for the highest possible price ASAP








