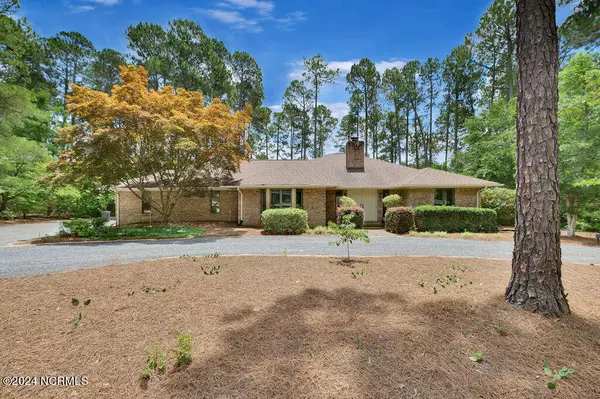$323,000
$345,000
6.4%For more information regarding the value of a property, please contact us for a free consultation.
3 Beds
3 Baths
2,320 SqFt
SOLD DATE : 08/30/2024
Key Details
Sold Price $323,000
Property Type Single Family Home
Sub Type Single Family Residence
Listing Status Sold
Purchase Type For Sale
Square Footage 2,320 sqft
Price per Sqft $139
Subdivision Jackson Springs
MLS Listing ID 100455332
Sold Date 08/30/24
Bedrooms 3
Full Baths 2
Half Baths 1
HOA Y/N No
Originating Board North Carolina Regional MLS
Year Built 1988
Annual Tax Amount $1,175
Lot Size 0.700 Acres
Acres 0.7
Lot Dimensions 155x225x155x225
Property Description
Wonderful golf-front brick ranch situated at the 16th green, open floor plan, large kitchen, LVP flooring in main living area and MST bedroom (2023), split-bedroom plan, Carolina Room, gas fireplace, mature landscaping, situated on .70 acres. HVAC less than 10 years old, Roof less than 10 years, Water heater replaced in 2013. Large 2-car garage w/extra golf cart storage. Home can use some TLC and being sold ''As Is.'' Sellers making no repairs. Would make great home or investment property.
Location
State NC
County Moore
Community Jackson Springs
Zoning RS-30
Direction HOFFMAN ROAD TO RICHMOND ROAD. TURN RIGHT, PROPERTY ON LEFT.
Location Details Mainland
Rooms
Basement Crawl Space
Primary Bedroom Level Primary Living Area
Interior
Interior Features Mud Room, Bookcases, Kitchen Island, Vaulted Ceiling(s), Skylights, Walk-In Closet(s)
Heating Heat Pump, Electric
Cooling Central Air
Flooring LVT/LVP, Carpet, Tile
Fireplaces Type Gas Log
Fireplace Yes
Appliance Washer, Refrigerator, Microwave - Built-In, Dryer, Dishwasher, Cooktop - Electric
Laundry Hookup - Dryer, In Garage, Washer Hookup, Inside
Exterior
Garage Gravel, Garage Door Opener
Garage Spaces 2.0
Utilities Available Community Water
Waterfront No
View Golf Course
Roof Type Composition
Porch Deck
Building
Lot Description Interior Lot, On Golf Course
Story 1
Entry Level One
Sewer Septic On Site
New Construction No
Schools
Elementary Schools West End Elementary
Middle Schools West Pine Middle
High Schools Pinecrest High
Others
Tax ID 00050616
Acceptable Financing Cash, Conventional, FHA, USDA Loan, VA Loan
Listing Terms Cash, Conventional, FHA, USDA Loan, VA Loan
Special Listing Condition None
Read Less Info
Want to know what your home might be worth? Contact us for a FREE valuation!

Our team is ready to help you sell your home for the highest possible price ASAP








