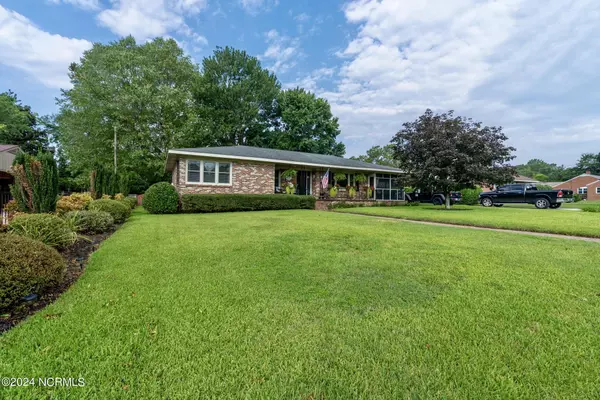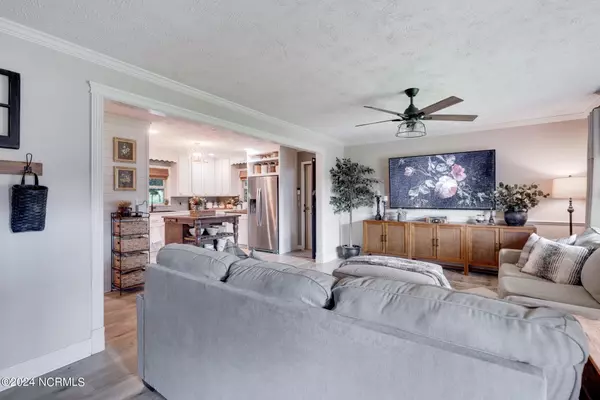$245,000
$245,000
For more information regarding the value of a property, please contact us for a free consultation.
2 Beds
2 Baths
1,354 SqFt
SOLD DATE : 08/30/2024
Key Details
Sold Price $245,000
Property Type Single Family Home
Sub Type Single Family Residence
Listing Status Sold
Purchase Type For Sale
Square Footage 1,354 sqft
Price per Sqft $180
Subdivision Pine Croft
MLS Listing ID 100458363
Sold Date 08/30/24
Style Wood Frame
Bedrooms 2
Full Baths 2
HOA Y/N No
Originating Board North Carolina Regional MLS
Year Built 1960
Lot Size 0.460 Acres
Acres 0.46
Lot Dimensions 50 x 100 x 50 x 100
Property Description
Take a look at this beautifully crafted brick-ranch styled home with 2 bedrooms, 2 full baths, and situated in the heart of Hamlet, NC. As you enter the home you will find an oversized living room with beautiful luxury vinyl floors and lovely decor. Next, you'll be greeted with the beautiful kitchen/dining combo accompanied by a welcoming fireplace. In addition, if you take a stroll outdoors you will find a manicured lawn, sprinkler system, she-shed, outdoor shower, screened in porch with TV access, and last but not least the in-ground salt water swimming pool. This home looks like it came right out of a magazine, so make your appointment today before it is too late!!
Location
State NC
County Richmond
Community Pine Croft
Zoning Residential
Direction From Rockingham, turn off of Highway 74 onto King Street in Hamlet. Go approximately 1 mile and turn left onto Poplar. Home will be located on your right.
Location Details Mainland
Rooms
Other Rooms Shed(s)
Basement Crawl Space
Primary Bedroom Level Primary Living Area
Interior
Interior Features Master Downstairs
Heating Electric, Heat Pump
Cooling Central Air
Flooring LVT/LVP, Tile
Laundry Hookup - Dryer, Washer Hookup, Inside
Exterior
Garage Concrete
Waterfront No
Roof Type Architectural Shingle
Porch Porch, Screened
Parking Type Concrete
Building
Story 1
Entry Level One
Foundation Brick/Mortar
Sewer Municipal Sewer
Water Municipal Water, Well
New Construction No
Schools
Elementary Schools Fairview Heights Elementary
Middle Schools Hamlet Middle
High Schools Richmond Senior High
Others
Tax ID 748119620303
Acceptable Financing Cash, Conventional, FHA, USDA Loan, VA Loan
Listing Terms Cash, Conventional, FHA, USDA Loan, VA Loan
Special Listing Condition None
Read Less Info
Want to know what your home might be worth? Contact us for a FREE valuation!

Our team is ready to help you sell your home for the highest possible price ASAP








